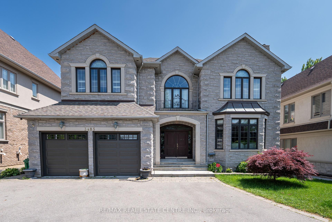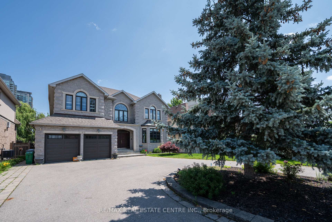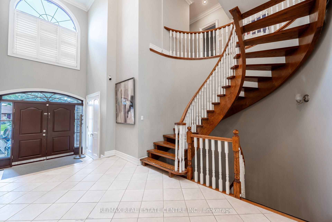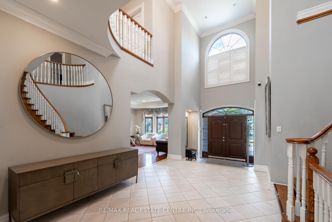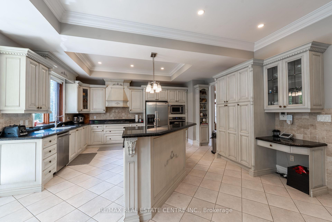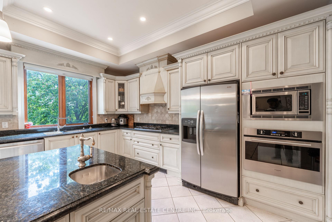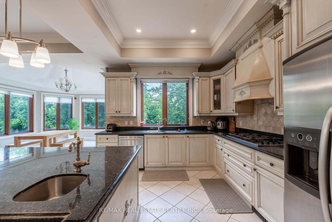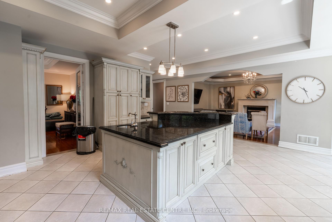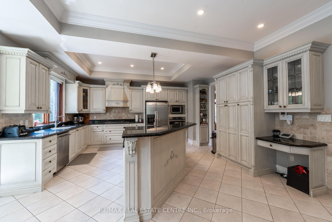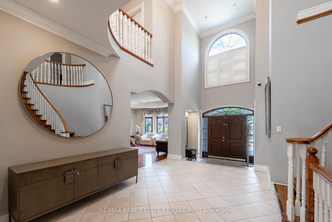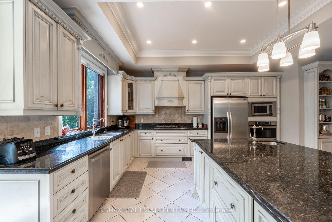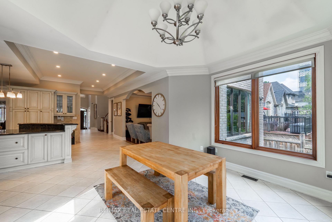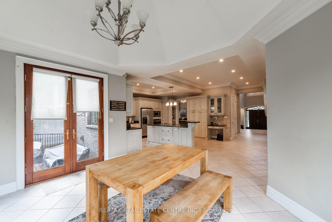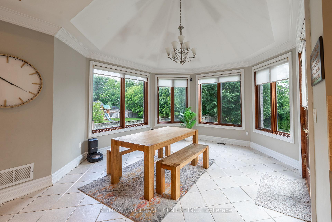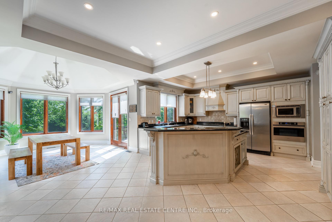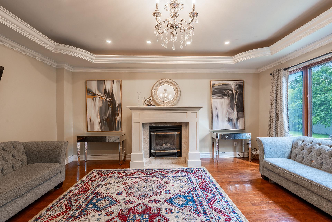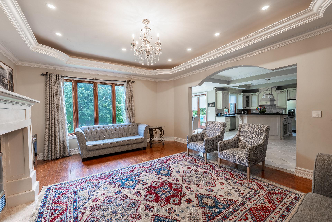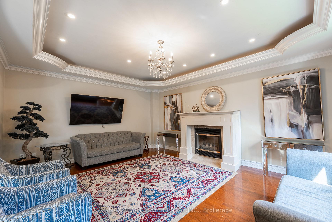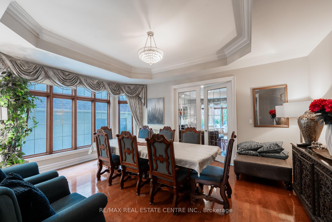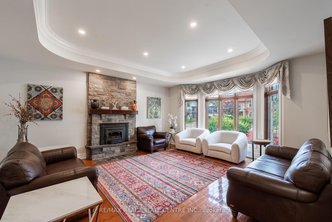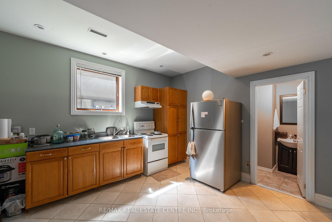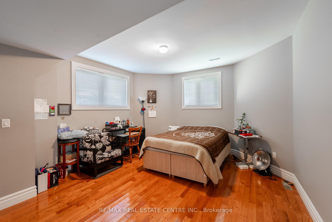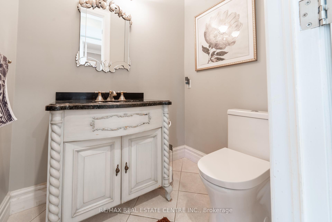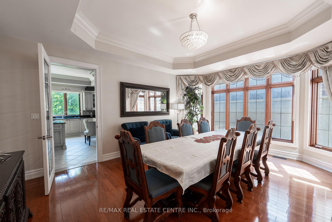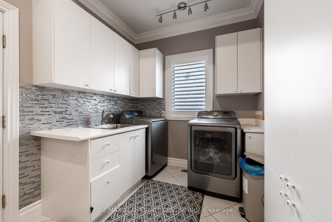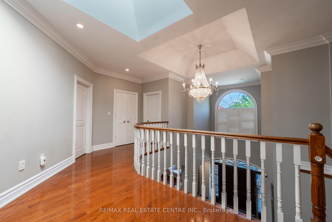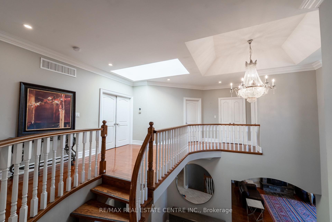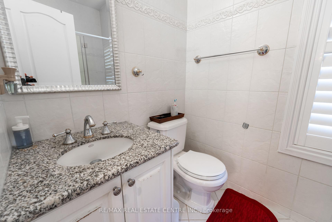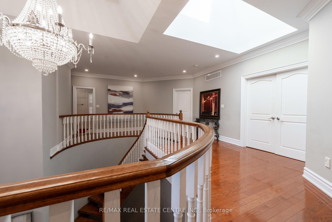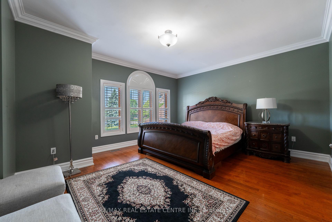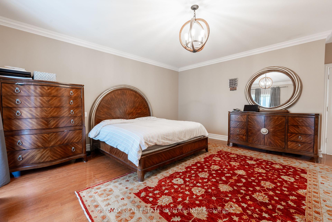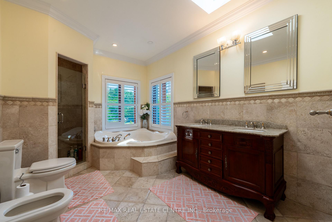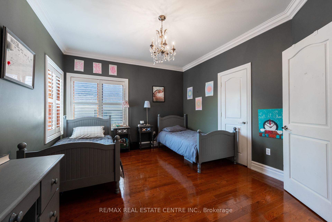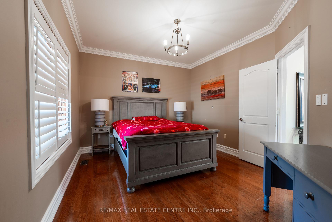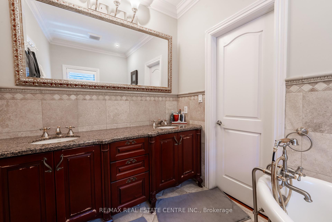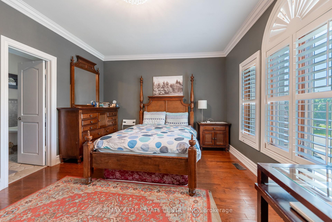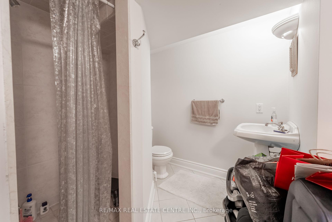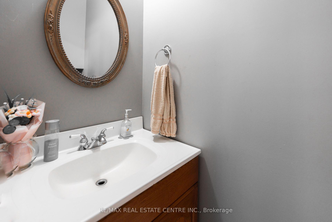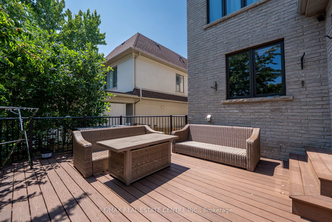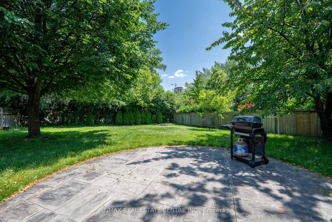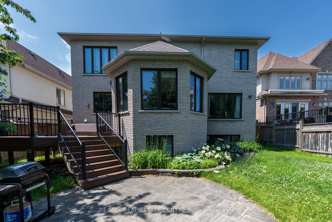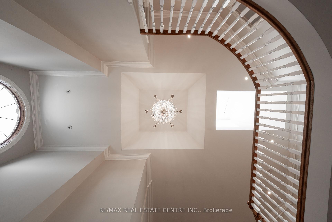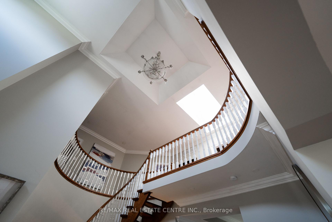$6,500
Available - For Rent
Listing ID: W12243500
3485 Joan Driv , Mississauga, L5B 1T7, Peel
| For Lease ##Central Mississauga ##Just close to Square-One##. Custom Built 7100 Sq.Ft mansion.##Circular Driveway.## Gorgeous Beauty Home On Prime Joan Dr . Nestled in prestigious .Custom Designed 'Antique' Kitchen&Vaneties.Basement has 2nd Kitchen and Extra Bedroom for the Nany . Main Floor 10' Feet Ceiling &Bsmt 9'Ceilings.Main&2nd Flr's 4340 S.Q. Ft.+ Bsmt 2760 S.Q. Ft.Steps To Square One,Schools,Shoppings,Trans,Hwy #403.Shows Very Well!! |
| Price | $6,500 |
| Taxes: | $0.00 |
| Payment Frequency: | Monthly |
| Payment Method: | Cheque |
| Rental Application Required: | T |
| Deposit Required: | True |
| Credit Check: | T |
| Employment Letter | T |
| References Required: | T |
| Occupancy: | Owner |
| Address: | 3485 Joan Driv , Mississauga, L5B 1T7, Peel |
| Directions/Cross Streets: | Hurontario & Central Prkwy |
| Rooms: | 10 |
| Rooms +: | 1 |
| Bedrooms: | 5 |
| Bedrooms +: | 1 |
| Family Room: | T |
| Basement: | Finished |
| Furnished: | Unfu |
| Level/Floor | Room | Length(ft) | Width(ft) | Descriptions | |
| Room 1 | Ground | Living Ro | 19.52 | 16.24 | Hardwood Floor, Window |
| Room 2 | Ground | Dining Ro | 18.2 | 16.24 | Ceramic Floor |
| Room 3 | Ground | Kitchen | 22.8 | 17.22 | Hardwood Floor, Closet |
| Room 4 | Ground | Breakfast | 14.1 | 13.78 | |
| Room 5 | Ground | Family Ro | 19.78 | 15.74 | |
| Room 6 | Second | Primary B | 19.52 | 18.37 | |
| Room 7 | Second | Bedroom 2 | 16.89 | 14.1 | |
| Room 8 | Second | Bedroom 3 | 13.45 | 11.97 | |
| Room 9 | Second | Bedroom 4 | 19.52 | 14.43 | |
| Room 10 | Second | Bedroom 5 | 15.91 | 11.32 | |
| Room 11 | Basement | Recreatio | 27.75 | 25.09 | |
| Room 12 | Basement | Bedroom | 11.97 | 10.99 | |
| Room 13 | Basement | Exercise | 11.81 | 9.35 |
| Washroom Type | No. of Pieces | Level |
| Washroom Type 1 | 2 | Ground |
| Washroom Type 2 | 4 | Ground |
| Washroom Type 3 | 6 | Ground |
| Washroom Type 4 | 3 | |
| Washroom Type 5 | 0 | |
| Washroom Type 6 | 2 | Ground |
| Washroom Type 7 | 4 | Ground |
| Washroom Type 8 | 6 | Ground |
| Washroom Type 9 | 3 | |
| Washroom Type 10 | 0 | |
| Washroom Type 11 | 2 | Ground |
| Washroom Type 12 | 4 | Ground |
| Washroom Type 13 | 6 | Ground |
| Washroom Type 14 | 3 | |
| Washroom Type 15 | 0 |
| Total Area: | 0.00 |
| Property Type: | Detached |
| Style: | 2-Storey |
| Exterior: | Brick |
| Garage Type: | Attached |
| (Parking/)Drive: | Private |
| Drive Parking Spaces: | 6 |
| Park #1 | |
| Parking Type: | Private |
| Park #2 | |
| Parking Type: | Private |
| Pool: | None |
| Private Entrance: | T |
| Laundry Access: | None |
| Approximatly Square Footage: | 3500-5000 |
| Property Features: | Fenced Yard, Hospital |
| CAC Included: | N |
| Water Included: | N |
| Cabel TV Included: | N |
| Common Elements Included: | N |
| Heat Included: | N |
| Parking Included: | N |
| Condo Tax Included: | N |
| Building Insurance Included: | N |
| Fireplace/Stove: | Y |
| Heat Type: | Forced Air |
| Central Air Conditioning: | Central Air |
| Central Vac: | N |
| Laundry Level: | Syste |
| Ensuite Laundry: | F |
| Sewers: | Sewer |
| Although the information displayed is believed to be accurate, no warranties or representations are made of any kind. |
| RE/MAX REAL ESTATE CENTRE INC. |
|
|

Malik Ashfaque
Sales Representative
Dir:
416-629-2234
Bus:
905-270-2000
Fax:
905-270-0047
| Book Showing | Email a Friend |
Jump To:
At a Glance:
| Type: | Freehold - Detached |
| Area: | Peel |
| Municipality: | Mississauga |
| Neighbourhood: | Fairview |
| Style: | 2-Storey |
| Beds: | 5+1 |
| Baths: | 6 |
| Fireplace: | Y |
| Pool: | None |
Locatin Map:
