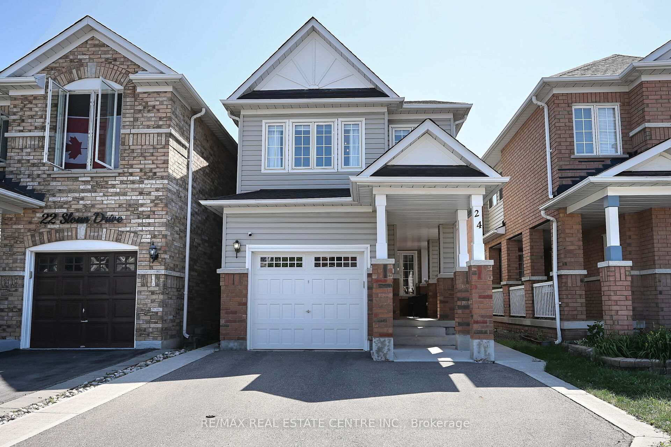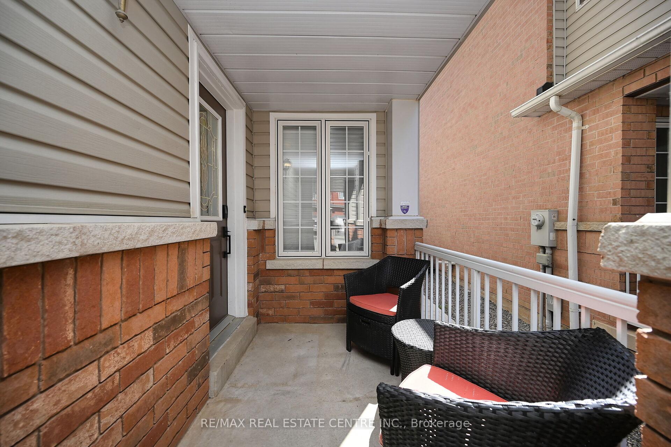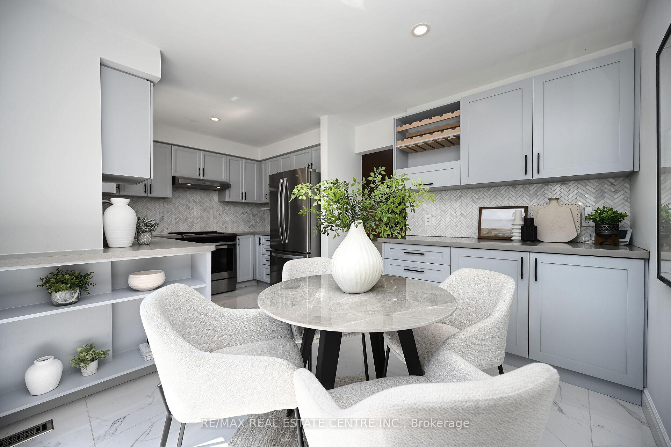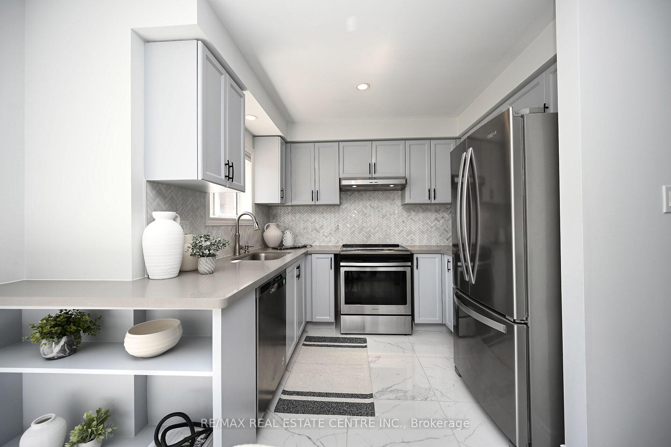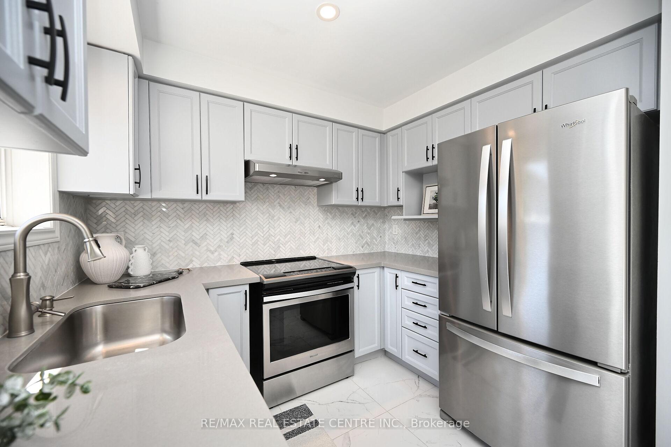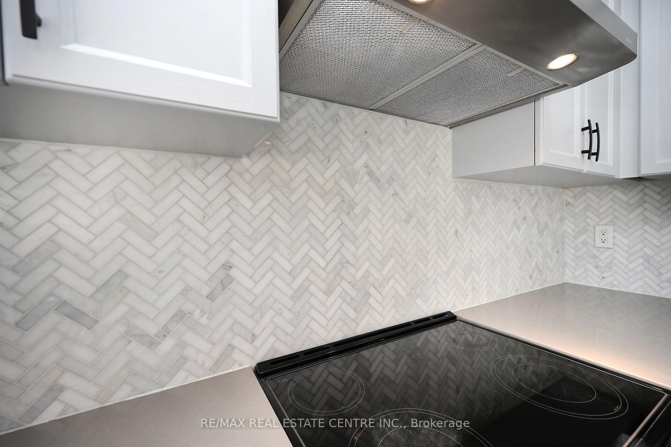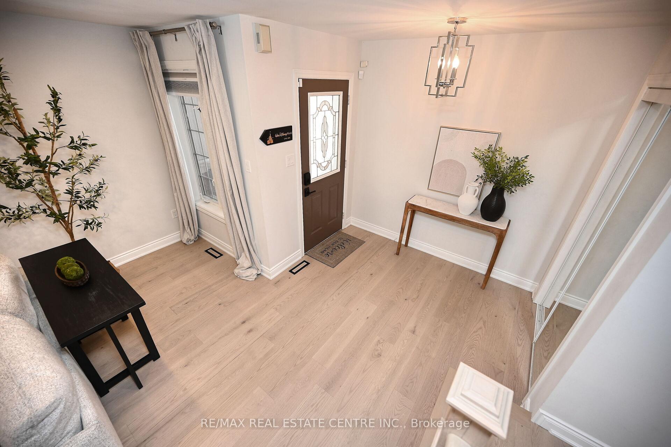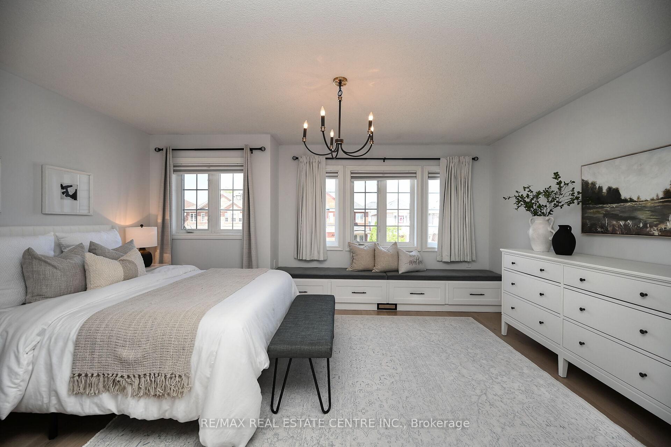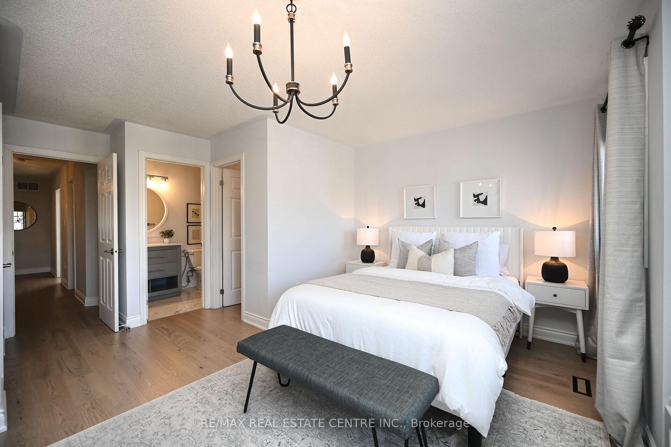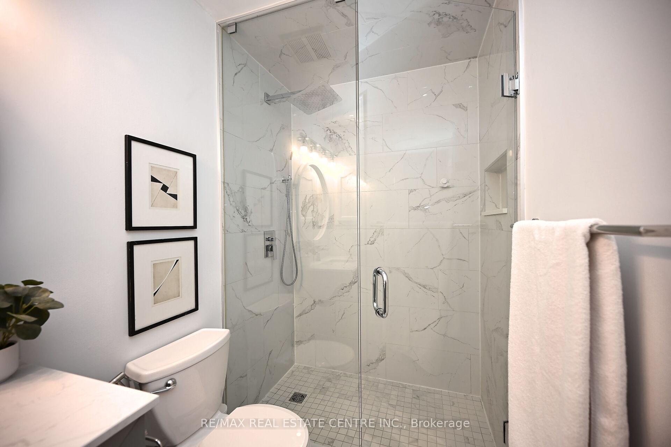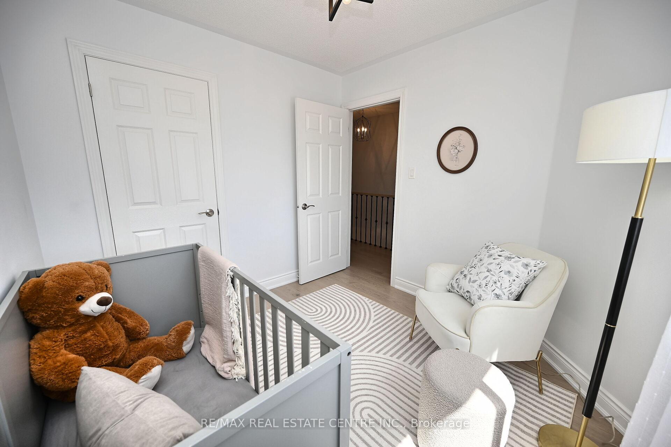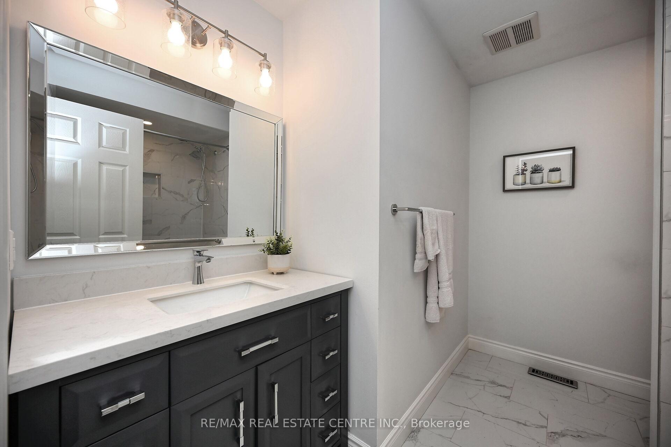$989,900
Available - For Sale
Listing ID: W12246147
24 Sloan Driv , Milton, L9T 5P7, Halton
| Welcome to 24 Sloan Drive in the heart of Milton! A beautifully maintained and fully renovated 3+1 bedroom, 3-bathroom detached home, with over 2100 sqft living space and boasting over $50,000 in high-end upgrades! The main and upper floors feature rich hardwood throughout, complemented by stylish iron picket stair railings. Pot lights and smooth ceilings are found throughout the main level, as well as in the finished basement. The upgraded kitchen includes custom cabinetry for additional storage space, an extra large sink, and elegant marble backsplash. All bathrooms are finished with marble countertops and luxury vanities. The primary bedroom offers TWO walk-in his-and-her closets and a custom built-in window bench with extra storage. A finished basement with laminate flooring and upgraded pot lights offers a flexible family space. Step outside to a fully fenced and low-maintenance backyard featuring a fully paved walkway, perfect for summer entertaining or relaxing! Parking is plentiful with a single attached garage and two driveway spaces with no sidewalk. Enjoy peace of mind with a new furnace, A/C Unit, and water heater. $165.53 for Furnace & AC, $47.05 for Water Heater. Right to cancel or purchase equipment anytime. Located in Milton's sought-after Dempsey neighborhood with convenient access to transportation (401/407, GoStation), schools, parks, and shopping - all within walking distance. Fridge, Washer & Dryer are almost brand new. |
| Price | $989,900 |
| Taxes: | $4088.03 |
| Occupancy: | Owner |
| Address: | 24 Sloan Driv , Milton, L9T 5P7, Halton |
| Directions/Cross Streets: | Main St & Thompson Rd |
| Rooms: | 5 |
| Rooms +: | 1 |
| Bedrooms: | 3 |
| Bedrooms +: | 0 |
| Family Room: | T |
| Basement: | Finished, Full |
| Level/Floor | Room | Length(ft) | Width(ft) | Descriptions | |
| Room 1 | Main | Living Ro | 18.4 | 3.41 | |
| Room 2 | Main | Kitchen | 8.89 | 16.24 | Eat-in Kitchen, W/O To Patio, Stainless Steel Appl |
| Room 3 | Main | Breakfast | 24.73 | 16.24 | Pot Lights, Hardwood Floor |
| Room 4 | Main | Powder Ro | |||
| Room 5 | Second | Primary B | 16.4 | 18.34 | His and Hers Closets, 4 Pc Ensuite, Large Window |
| Room 6 | Second | Bathroom | |||
| Room 7 | Second | Bedroom 2 | 9.41 | 8.92 | Closet, Large Window, Hardwood Floor |
| Room 8 | Second | Bedroom 3 | 13.68 | 8.99 | Closet, Large Window, Hardwood Floor |
| Room 9 | Second | Bathroom | |||
| Room 10 | Basement | Recreatio | 18.7 | 15.15 | |
| Room 11 | Basement | Laundry | 9.58 | 4.82 |
| Washroom Type | No. of Pieces | Level |
| Washroom Type 1 | 5 | Second |
| Washroom Type 2 | 4 | Second |
| Washroom Type 3 | 2 | Main |
| Washroom Type 4 | 0 | |
| Washroom Type 5 | 0 | |
| Washroom Type 6 | 5 | Second |
| Washroom Type 7 | 4 | Second |
| Washroom Type 8 | 2 | Main |
| Washroom Type 9 | 0 | |
| Washroom Type 10 | 0 | |
| Washroom Type 11 | 5 | Second |
| Washroom Type 12 | 4 | Second |
| Washroom Type 13 | 2 | Main |
| Washroom Type 14 | 0 | |
| Washroom Type 15 | 0 |
| Total Area: | 0.00 |
| Property Type: | Detached |
| Style: | 2-Storey |
| Exterior: | Brick, Vinyl Siding |
| Garage Type: | Built-In |
| (Parking/)Drive: | Private |
| Drive Parking Spaces: | 2 |
| Park #1 | |
| Parking Type: | Private |
| Park #2 | |
| Parking Type: | Private |
| Pool: | None |
| Approximatly Square Footage: | 1100-1500 |
| Property Features: | Hospital, Library |
| CAC Included: | N |
| Water Included: | N |
| Cabel TV Included: | N |
| Common Elements Included: | N |
| Heat Included: | N |
| Parking Included: | N |
| Condo Tax Included: | N |
| Building Insurance Included: | N |
| Fireplace/Stove: | N |
| Heat Type: | Forced Air |
| Central Air Conditioning: | Central Air |
| Central Vac: | N |
| Laundry Level: | Syste |
| Ensuite Laundry: | F |
| Elevator Lift: | False |
| Sewers: | Sewer |
| Utilities-Cable: | Y |
| Utilities-Hydro: | Y |
| Utilities-Sewers: | Y |
| Utilities-Gas: | Y |
| Utilities-Municipal Water: | Y |
| Utilities-Telephone: | Y |
$
%
Years
This calculator is for demonstration purposes only. Always consult a professional
financial advisor before making personal financial decisions.
| Although the information displayed is believed to be accurate, no warranties or representations are made of any kind. |
| RE/MAX REAL ESTATE CENTRE INC. |
|
|

Malik Ashfaque
Sales Representative
Dir:
416-629-2234
Bus:
905-270-2000
Fax:
905-270-0047
| Virtual Tour | Book Showing | Email a Friend |
Jump To:
At a Glance:
| Type: | Freehold - Detached |
| Area: | Halton |
| Municipality: | Milton |
| Neighbourhood: | 1029 - DE Dempsey |
| Style: | 2-Storey |
| Tax: | $4,088.03 |
| Beds: | 3 |
| Baths: | 3 |
| Fireplace: | N |
| Pool: | None |
Locatin Map:
Payment Calculator:
