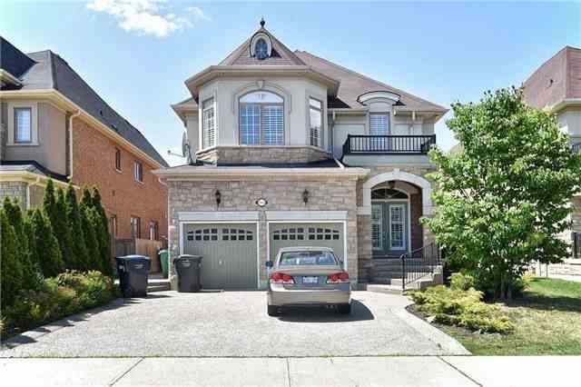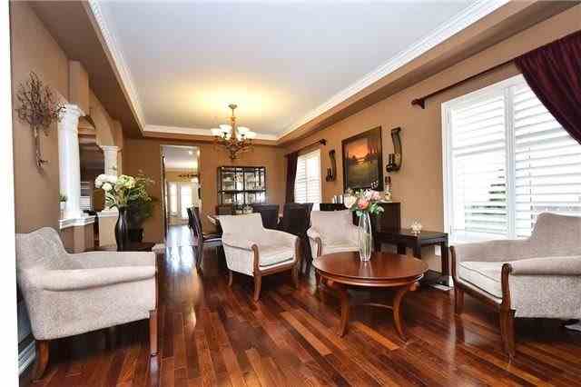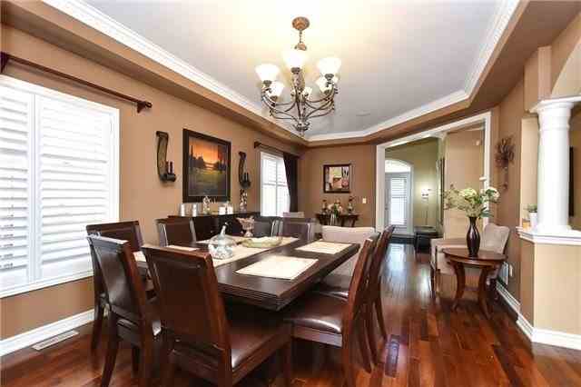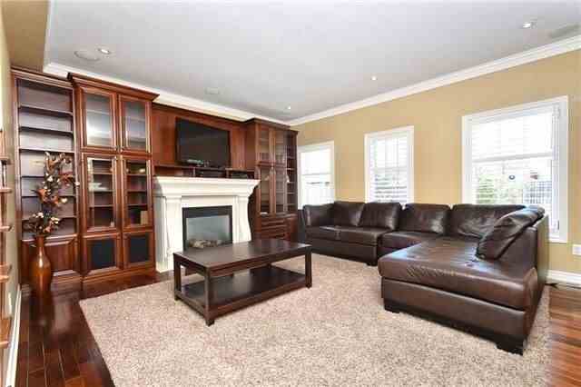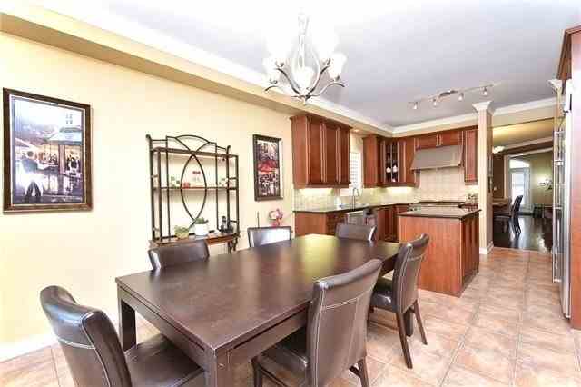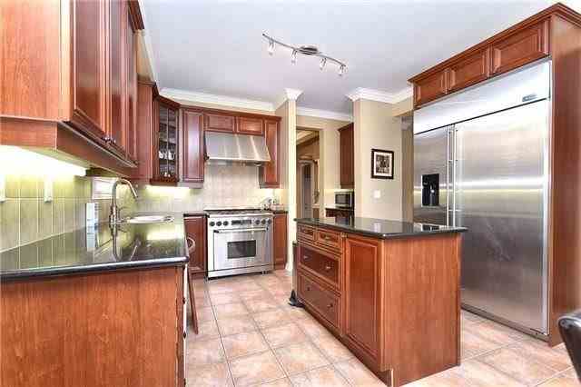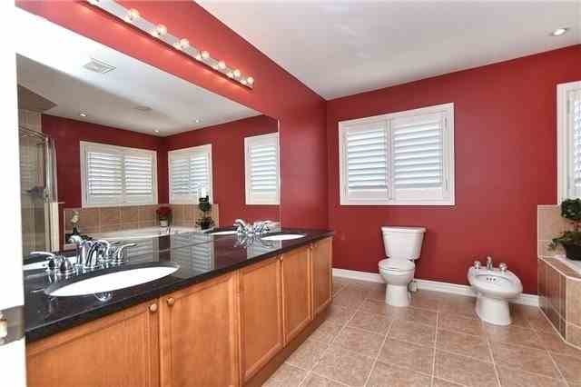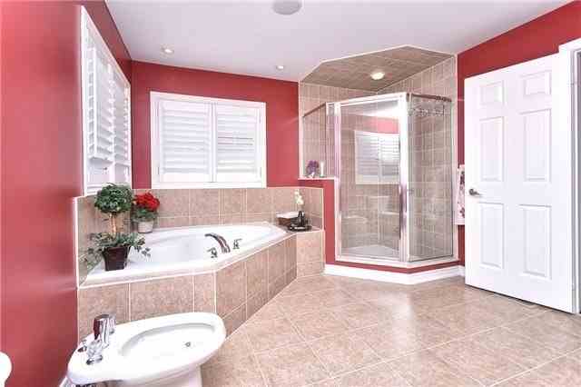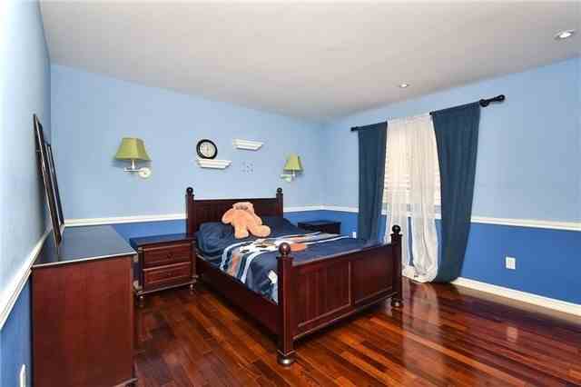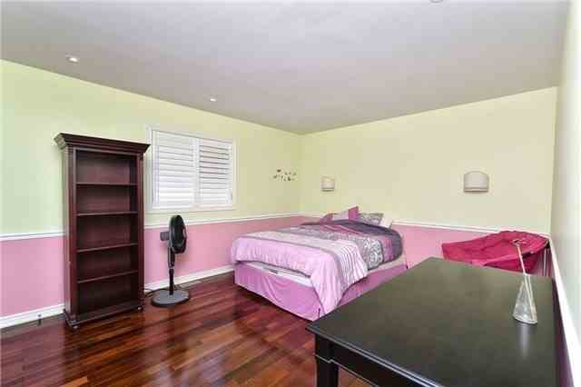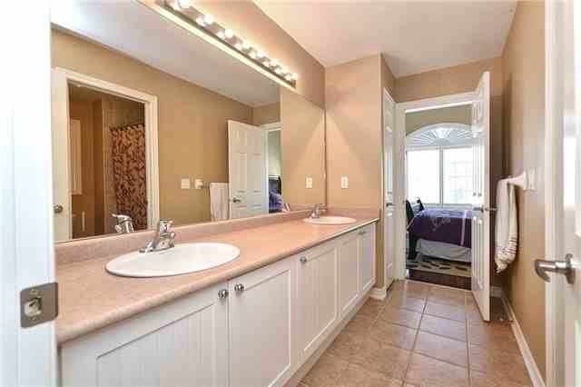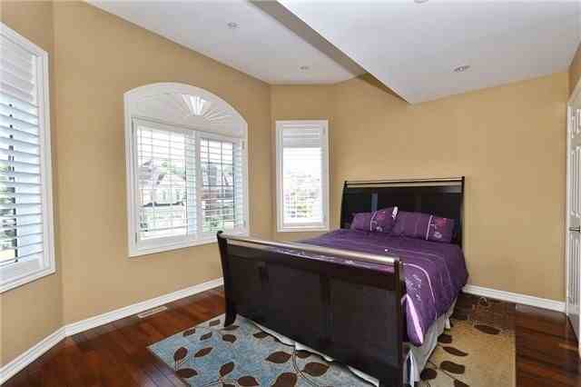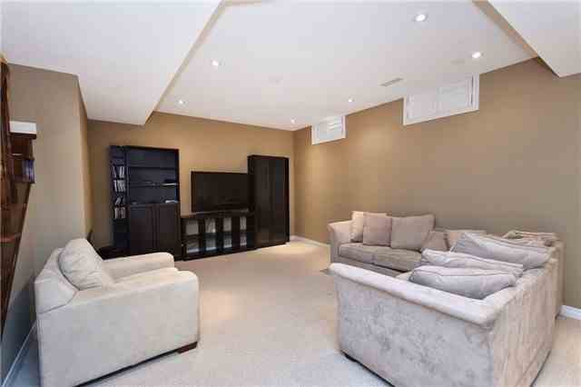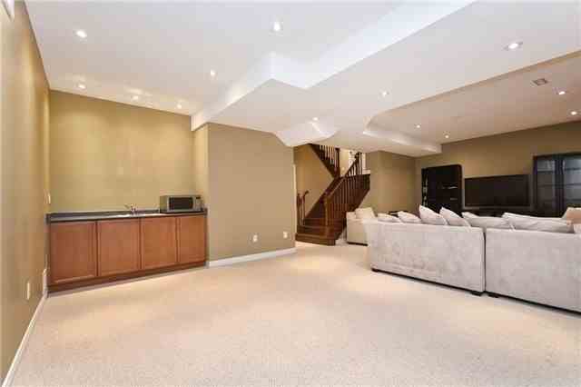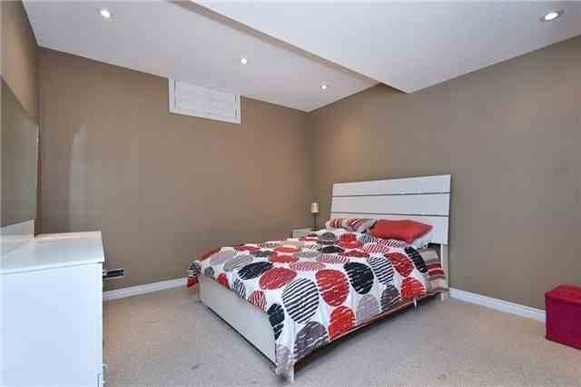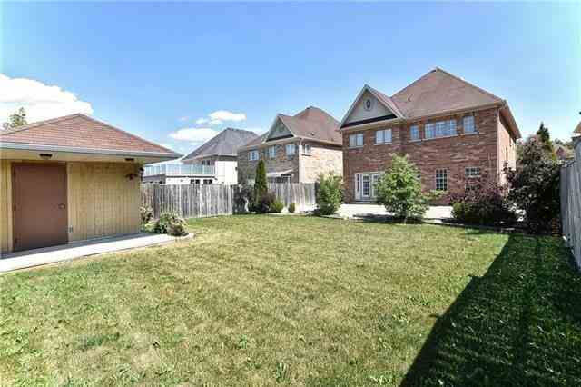$1,490,000
Available - For Sale
Listing ID: W4371343
3319 Erin Centre Blvd , Mississauga, L5M8C3, Ontario
| Elegant 'Cachet' Executive Showpiece, 4500 Sq Ft (Including Bsmnt) One Of A Kind Custom Finished W/ Beautiful Built In Walk In Wall Unit + F/P, Pot Lights, Brazilian H/W Floors Throughout In The House, Crown Moulding, 9 Ft Ceiling, 2 Storey Foyer, Custom California Shutters Throughout, High End Appliances, Oversized Fridge, 6 Burner Gas Stove, Custom Paving All Around Property, Large Size Wide Premium Landscaped Lot On Greenbelt, Custom Garden Shed W/ Power |
| Extras: Water Tank Owned, A/C, Air Purifier, Air Humidifier, B/I Speakers, Skylight, A Lot Of Closet Space, Sprinkler System, Very Clean, Must Be Seen |
| Price | $1,490,000 |
| Taxes: | $7879.00 |
| DOM | 17 |
| Occupancy: | Vacant |
| Address: | 3319 Erin Centre Blvd , Mississauga, L5M8C3, Ontario |
| Lot Size: | 46.00 x 146.00 (Feet) |
| Directions/Cross Streets: | Tenth Line/Erin Centre Blvd |
| Rooms: | 8 |
| Rooms +: | 1 |
| Bedrooms: | 4 |
| Bedrooms +: | 1 |
| Kitchens: | 1 |
| Family Room: | Y |
| Basement: | Part Fin |
| Level/Floor | Room | Length(ft) | Width(ft) | Descriptions | |
| Room 1 | Main | Living | 12.6 | 21.98 | Crown Moulding, Combined W/Dining, Pot Lights |
| Room 2 | Main | Family | 16.37 | 14.99 | Crown Moulding, Pot Lights |
| Room 3 | Main | Kitchen | 12.6 | 11.18 | W/O To Patio, Breakfast Area |
| Room 4 | Main | Study | 11.97 | 10.99 | Hardwood Floor, Large Window |
| Room 5 | 2nd | Master | 16.56 | 14.99 | Hardwood Floor, 5 Pc Ensuite, W/I Closet |
| Room 6 | 2nd | 2nd Br | 12.6 | 13.58 | Hardwood Floor, Large Window |
| Room 7 | 2nd | 3rd Br | 13.78 | 11.78 | Hardwood Floor, Ensuite Bath |
| Room 8 | 2nd | 4th Br | 11.97 | 14.07 | Hardwood Floor, Ensuite Bath |
| Room 9 | Bsmt | Rec | 29.19 | 15.97 | Broadloom |
| Room 10 | Bsmt | Br | 11.97 | 11.71 | Broadloom, 4 Pc Bath |
| Washroom Type | No. of Pieces | Level |
| Washroom Type 1 | 5 | |
| Washroom Type 2 | 4 | |
| Washroom Type 3 | 2 | |
| Washroom Type 4 | 4 |
| Approximatly Age: | 6-15 |
| Property Type: | Detached |
| Style: | 2-Storey |
| Exterior: | Brick, Stone |
| Garage Type: | Built-In |
| (Parking/)Drive: | Pvt Double |
| Drive Parking Spaces: | 2 |
| Pool: | None |
| Approximatly Age: | 6-15 |
| Approximatly Square Footage: | 3500-5000 |
| Property Features: | Clear View, Hospital, Park, Public Transit, Rec Centre, School |
| Fireplace/Stove: | Y |
| Heat Source: | Gas |
| Heat Type: | Forced Air |
| Central Air Conditioning: | Central Air |
| Central Vac: | Y |
| Laundry Level: | Main |
| Elevator Lift: | N |
| Sewers: | Sewers |
| Water: | Municipal |
| Utilities-Cable: | Y |
| Utilities-Hydro: | Y |
| Utilities-Gas: | Y |
| Utilities-Municipal Water: | Y |
| Utilities-Telephone: | Y |
$
%
Years
This calculator is for demonstration purposes only. Always consult a professional
financial advisor before making personal financial decisions.
| Although the information displayed is believed to be accurate, no warranties or representations are made of any kind. |
| RE/MAX PERFORMANCE REALTY INC., BROKERAGE |
|
|

Malik Ashfaque
Sales Representative
Dir:
416-629-2234
Bus:
905-270-2000
Fax:
905-270-0047
| Virtual Tour | Book Showing | Email a Friend |
Jump To:
At a Glance:
| Type: | Freehold - Detached |
| Area: | Peel |
| Municipality: | Mississauga |
| Neighbourhood: | Churchill Meadows |
| Style: | 2-Storey |
| Lot Size: | 46.00 x 146.00(Feet) |
| Approximate Age: | 6-15 |
| Tax: | $7,879 |
| Beds: | 4+1 |
| Baths: | 5 |
| Fireplace: | Y |
| Pool: | None |
Locatin Map:
Payment Calculator:
