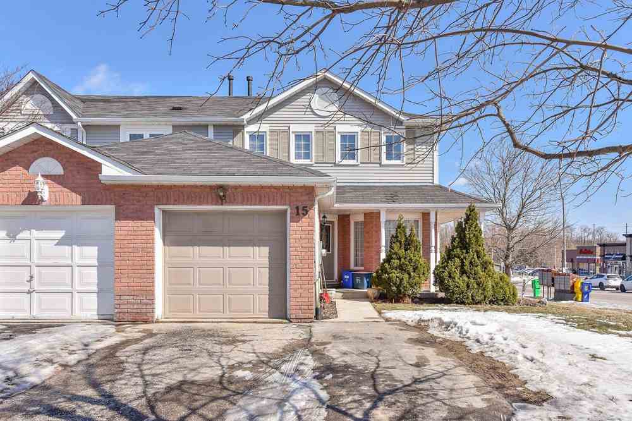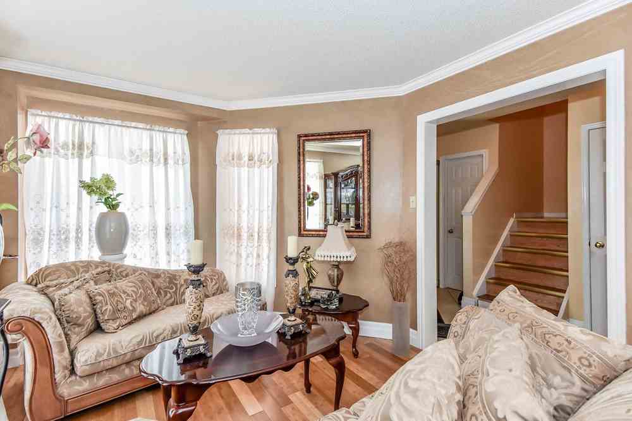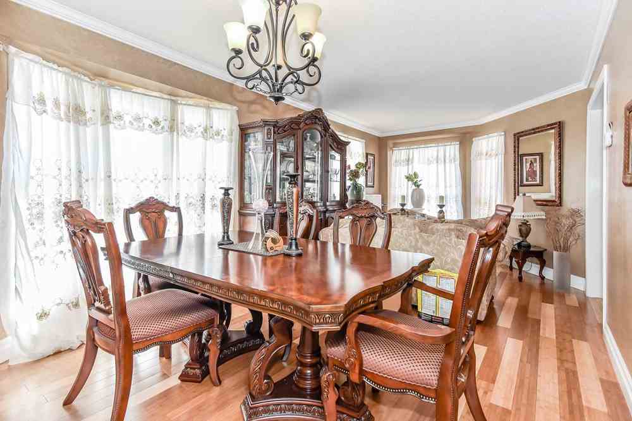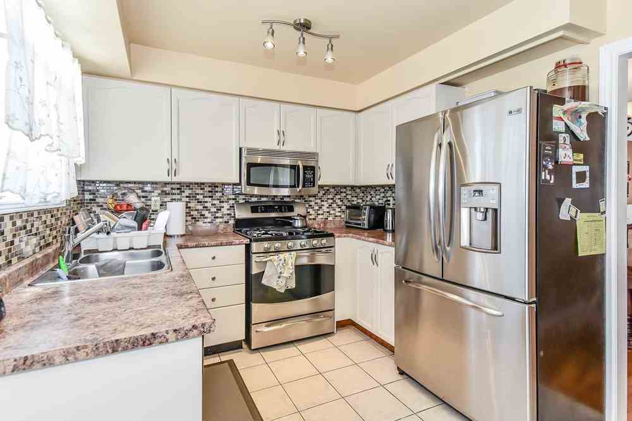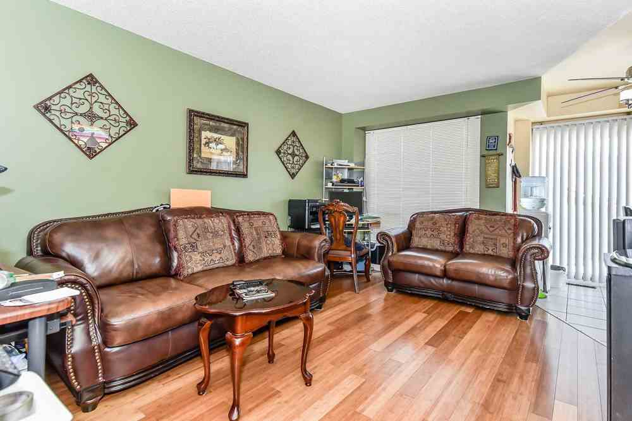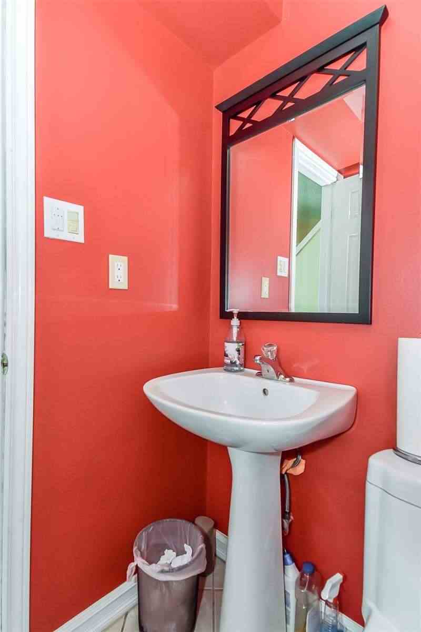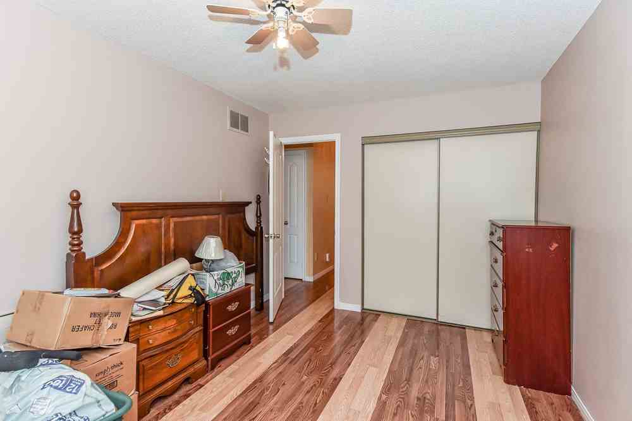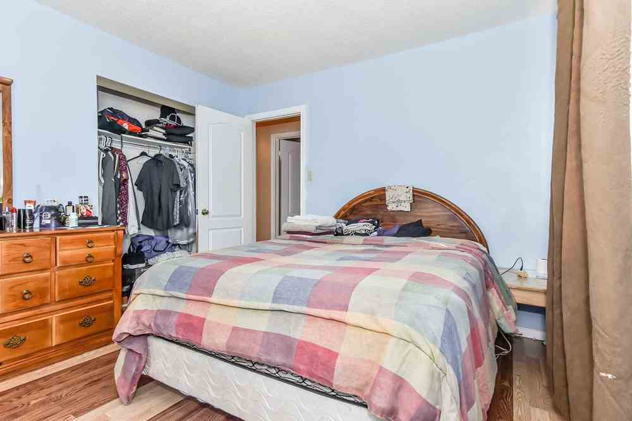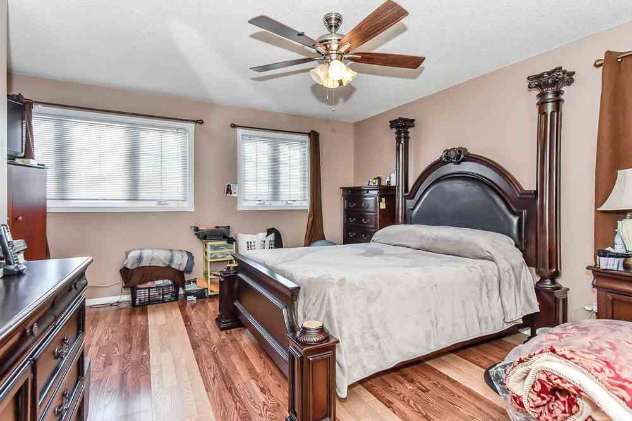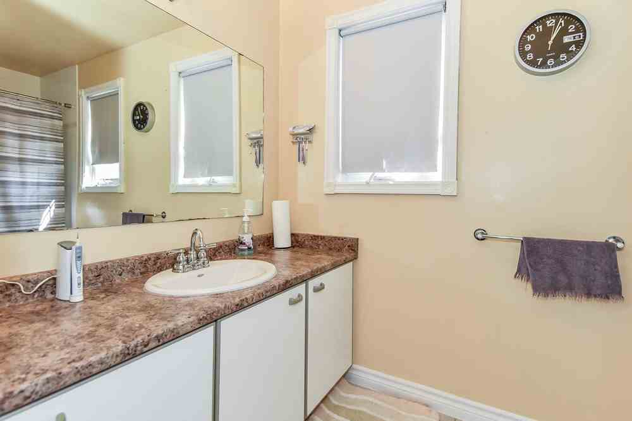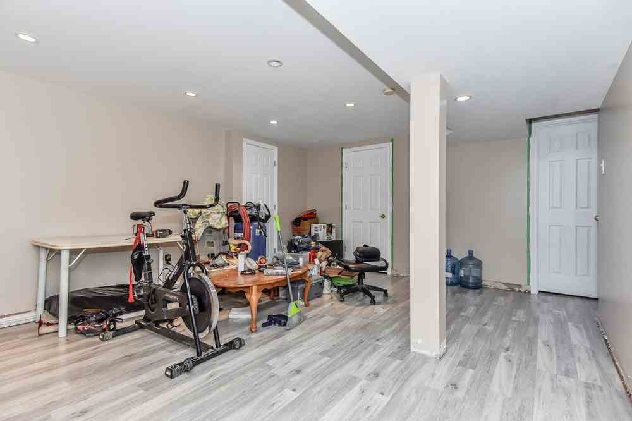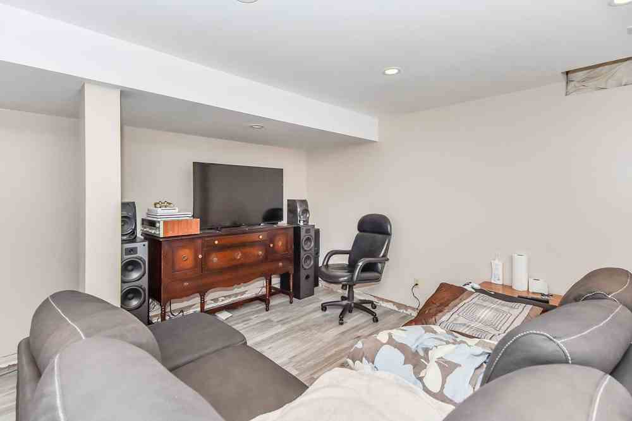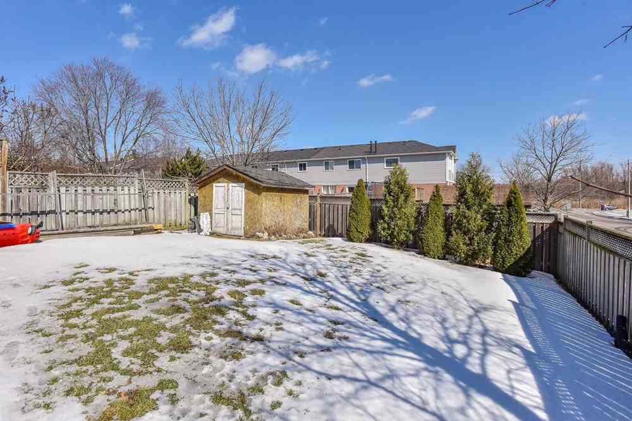$465,900
Available - For Sale
Listing ID: X4381237
15 Middlemiss Crescent , Cambridge, N1T 1R5, Ontario
| Corner Lot!! Like Semi Detached. Beautifully Decorated 3 Bed + 3 Washroom 2 Storey Freehold Townhouse In High Demand Area Of Cambridge. 5 Minutes From Hwy 401, Schools, Transport. Bright Kitchen With Walkout To Big Backyard & Big Lot, About 132 Ft With Finished Basement. Big Master Bdrm With Walk In Closet. Bamboo Wood Floors On Main & Upper Level. Offer Presentation On Saturday March 23, At 7:00Pm. Seller Reseve The Rights To Entertain Any Pre-Emptive Offers |
| Extras: Stainless Steel Fridge, Stove, Washer & Dryer, Dishwasher, Microwave, All Electrical Light Fixtures, All Window Coverings. Lockbox For Easy Showing. |
| Price | $465,900 |
| Taxes: | $4594.52 |
| DOM | 34 |
| Occupancy: | Owner |
| Address: | 15 Middlemiss Crescent , Cambridge, N1T 1R5, Ontario |
| Lot Size: | 23.00 x 132.91 (Feet) |
| Directions/Cross Streets: | Townline/Saginaw |
| Rooms: | 6 |
| Rooms +: | 1 |
| Bedrooms: | 3 |
| Bedrooms +: | |
| Kitchens: | 1 |
| Family Room: | N |
| Basement: | Finished |
| Level/Floor | Room | Length(ft) | Width(ft) | Descriptions | |
| Room 1 | Main | Living | 16.04 | 10.76 | Bamboo Floor, Combined W/Dining, Picture Window |
| Room 2 | Main | Dining | 16.04 | 10.76 | Bamboo Floor, Combined W/Living |
| Room 3 | Main | Kitchen | 11.15 | 10.17 | Ceramic Floor |
| Room 4 | Main | Family | 12.76 | 12.79 | Laminate |
| Room 5 | Upper | Master | 14.1 | 12.2 | Laminate, W/I Closet |
| Room 6 | Upper | 2nd Br | 12.2 | 11.61 | Laminate |
| Room 7 | Upper | 3rd Br | 10 | 9.51 | Laminate, Closet |
| Room 8 | Bsmt | Rec | 20.5 | 12.5 | Laminate |
| Washroom Type | No. of Pieces | Level |
| Washroom Type 1 | 4 | |
| Washroom Type 2 | 2 | |
| Washroom Type 3 | 2 |
| Property Type: | Att/Row/Twnhouse |
| Style: | 2-Storey |
| Exterior: | Brick, Vinyl Siding |
| Garage Type: | Attached |
| (Parking/)Drive: | Private |
| Drive Parking Spaces: | 1 |
| Pool: | None |
| Approximatly Square Footage: | 1100-1500 |
| Fireplace/Stove: | N |
| Heat Source: | Gas |
| Heat Type: | Forced Air |
| Central Air Conditioning: | Central Air |
| Sewers: | Sewers |
| Water: | Municipal |
$
%
Years
This calculator is for demonstration purposes only. Always consult a professional
financial advisor before making personal financial decisions.
| Although the information displayed is believed to be accurate, no warranties or representations are made of any kind. |
| RE/MAX PERFORMANCE REALTY INC., BROKERAGE |
|
|

Malik Ashfaque
Sales Representative
Dir:
416-629-2234
Bus:
905-270-2000
Fax:
905-270-0047
| Virtual Tour | Book Showing | Email a Friend |
Jump To:
At a Glance:
| Type: | Freehold - Att/Row/Twnhouse |
| Area: | Waterloo |
| Municipality: | Cambridge |
| Style: | 2-Storey |
| Lot Size: | 23.00 x 132.91(Feet) |
| Tax: | $4,594.52 |
| Beds: | 3 |
| Baths: | 3 |
| Fireplace: | N |
| Pool: | None |
Locatin Map:
Payment Calculator:
