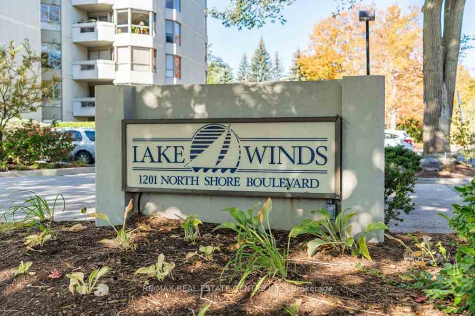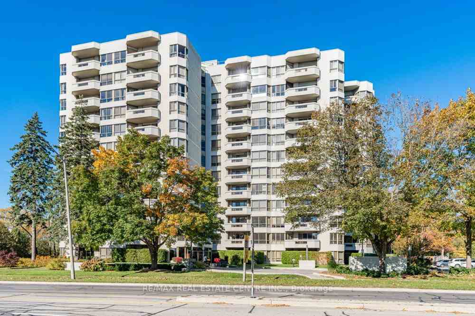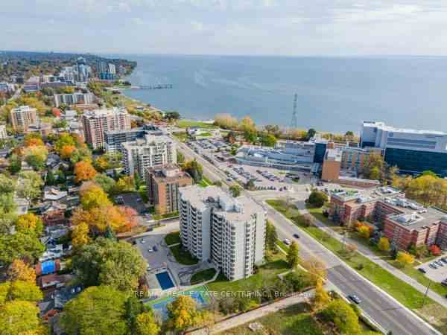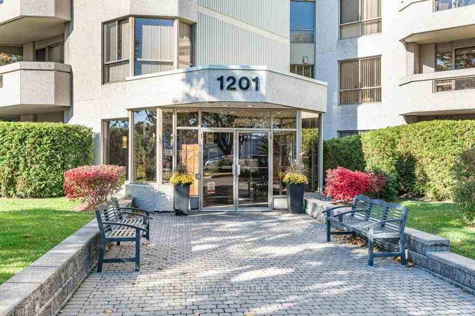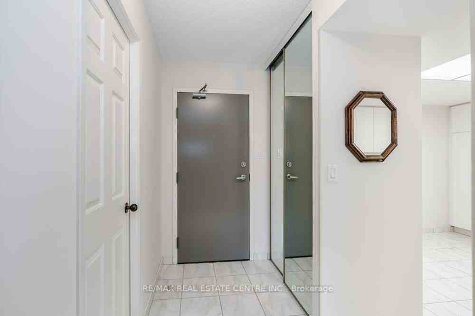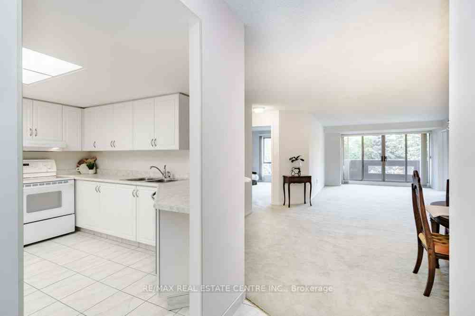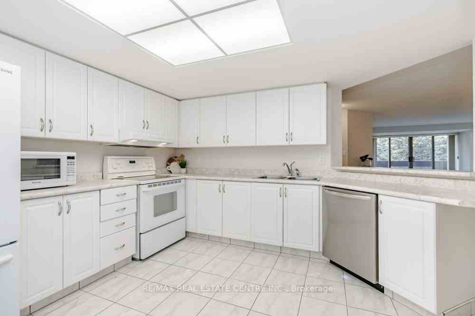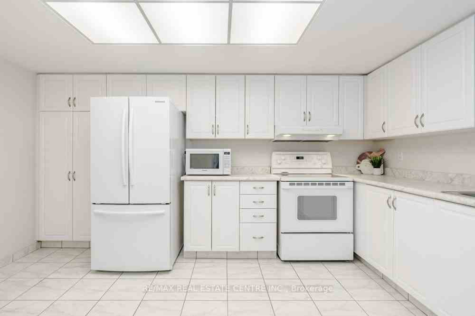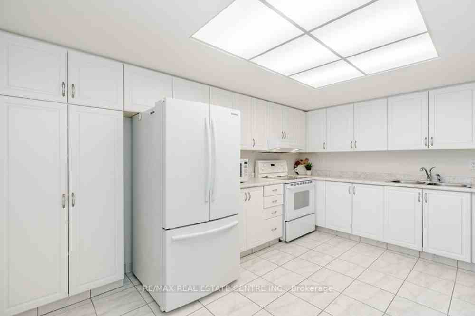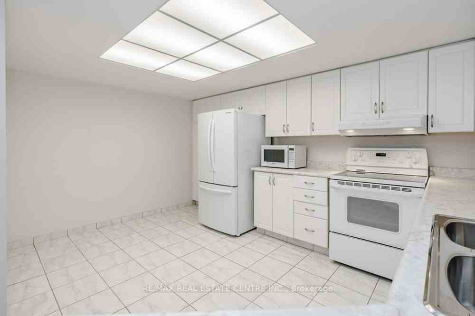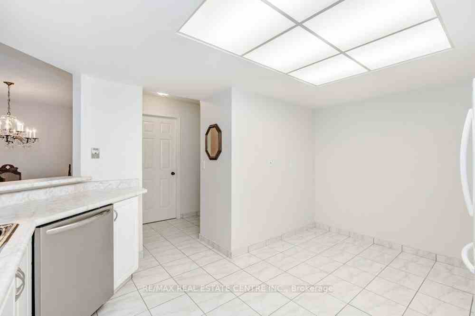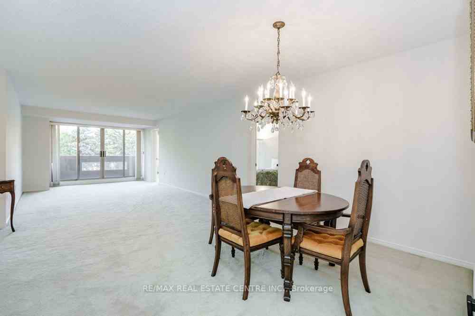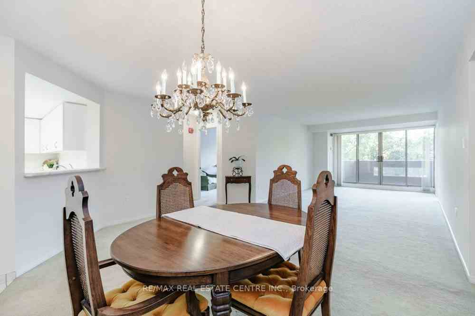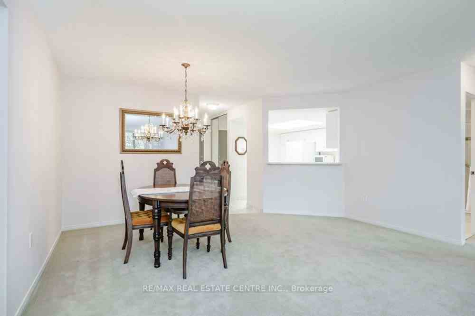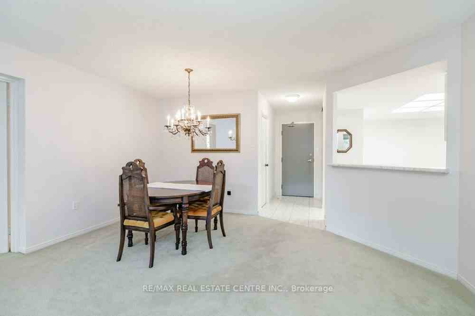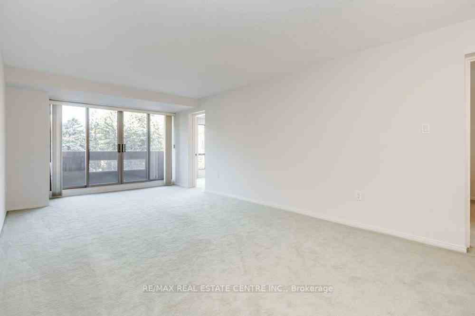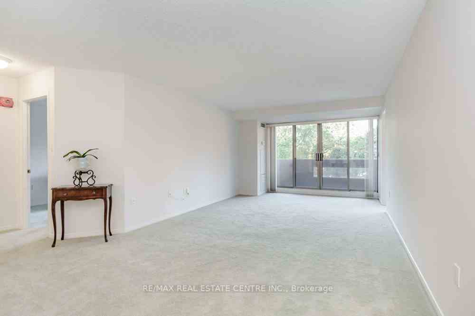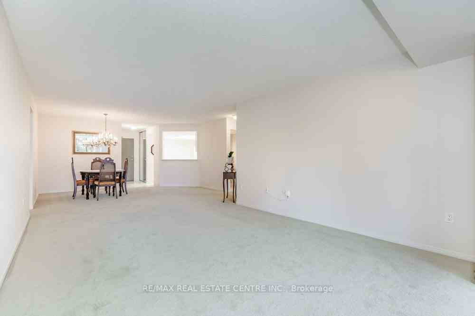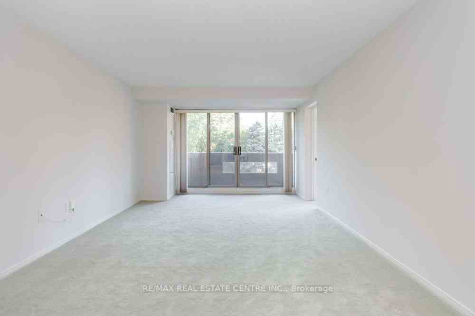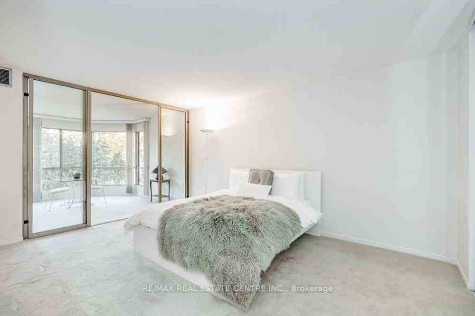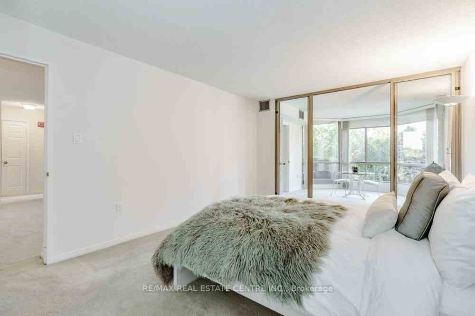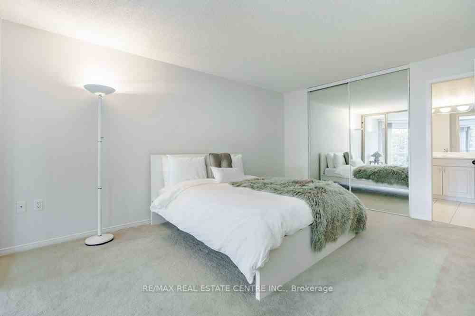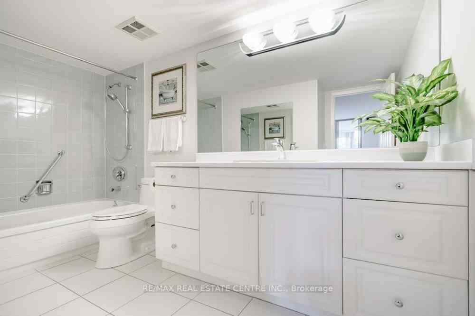$679,900
Available - For Sale
Listing ID: W7242860
1201 North Shore Blvd East , Unit 404, Burlington, L7S 1Z5, Ontario
| Outstanding location for this 1433 sq.ft. two bedroom, two bathroom condo in downtown Burlington! Lake Winds offers an incredible lifestyle located across from Joseph Brant Hospital and the Waterfront Trails and just steps to Spencer Smith Park, The Burlington Performing Arts Centre, The Art Gallery of Burlington, shops, restaurants and everything beautiful downtown Burlington has to offer! Great highway access as well! This spacious unit features a large kitchen with white cabinetry and an open living room and dining room with sliders to the balcony facing the escarpment, pool and tennis court! The generous sized primary bedroom has a four piece ensuite, double closet and adjoining sunroom ideal for a separate reading area or office! Completing the unit are a second bedroom, second full bathroom and a laundry with storage cabinets. All utilities are included with the exception of cable/internet and an underground parking space and locker are included as well! |
| Extras: The amazing list of amenities at Lake Winds include an inground heated swimming pool, tennis court, sauna, party room, exercise room, workshop, barbecue area and car wash! A rare find at this price point! |
| Price | $679,900 |
| Taxes: | $3566.36 |
| Maintenance Fee: | 903.13 |
| Occupancy: | Vacant |
| Address: | 1201 North Shore Blvd East , Unit 404, Burlington, L7S 1Z5, Ontario |
| Province/State: | Ontario |
| Property Management | Maple Ridge Community Management 905-957-6726 |
| Condo Corporation No | HCP |
| Level | 4 |
| Unit No | 4 |
| Locker No | 94 |
| Directions/Cross Streets: | Maple |
| Rooms: | 6 |
| Bedrooms: | 2 |
| Bedrooms +: | |
| Kitchens: | 1 |
| Family Room: | N |
| Basement: | None |
| Level/Floor | Room | Length(ft) | Width(ft) | Descriptions | |
| Room 1 | Main | Living | 20.66 | 13.91 | Balcony |
| Room 2 | Main | Dining | 14.99 | 10.82 | |
| Room 3 | Main | Kitchen | 14.24 | 12.23 | |
| Room 4 | Main | Prim Bdrm | 14.99 | 11.58 | |
| Room 5 | Main | Sunroom | 11.91 | 11.58 | |
| Room 6 | Main | 2nd Br | 14.24 | 11.41 | |
| Room 7 | Main | Laundry | 8.92 | 4.99 |
| Washroom Type | No. of Pieces | Level |
| Washroom Type 1 | 4 | Main |
| Washroom Type 2 | 3 | Main |
| Approximatly Age: | 31-50 |
| Property Type: | Condo Apt |
| Style: | Apartment |
| Exterior: | Stucco/Plaster |
| Garage Type: | Underground |
| Garage(/Parking)Space: | 1.00 |
| Drive Parking Spaces: | 0 |
| Park #1 | |
| Parking Spot: | 119 |
| Parking Type: | Exclusive |
| Exposure: | N |
| Balcony: | Open |
| Locker: | Exclusive |
| Pet Permited: | Restrict |
| Approximatly Age: | 31-50 |
| Approximatly Square Footage: | 1400-1599 |
| Building Amenities: | Car Wash, Exercise Room, Outdoor Pool, Party/Meeting Room, Tennis Court, Visitor Parking |
| Property Features: | Arts Centre, Beach, Hospital, Lake/Pond, Park, Public Transit |
| Maintenance: | 903.13 |
| CAC Included: | Y |
| Hydro Included: | Y |
| Water Included: | Y |
| Common Elements Included: | Y |
| Heat Included: | Y |
| Parking Included: | Y |
| Building Insurance Included: | Y |
| Fireplace/Stove: | N |
| Heat Source: | Gas |
| Heat Type: | Forced Air |
| Central Air Conditioning: | Central Air |
| Laundry Level: | Main |
| Ensuite Laundry: | Y |
| Elevator Lift: | Y |
$
%
Years
This calculator is for demonstration purposes only. Always consult a professional
financial advisor before making personal financial decisions.
| Although the information displayed is believed to be accurate, no warranties or representations are made of any kind. |
| RE/MAX REAL ESTATE CENTRE INC. |
|
|

Malik Ashfaque
Sales Representative
Dir:
416-629-2234
Bus:
905-270-2000
Fax:
905-270-0047
| Virtual Tour | Book Showing | Email a Friend |
Jump To:
At a Glance:
| Type: | Condo - Condo Apt |
| Area: | Halton |
| Municipality: | Burlington |
| Neighbourhood: | Brant |
| Style: | Apartment |
| Approximate Age: | 31-50 |
| Tax: | $3,566.36 |
| Maintenance Fee: | $903.13 |
| Beds: | 2 |
| Baths: | 2 |
| Garage: | 1 |
| Fireplace: | N |
Locatin Map:
Payment Calculator:
