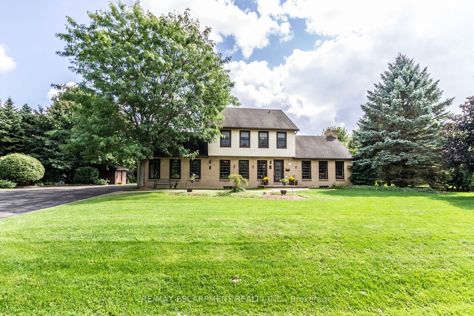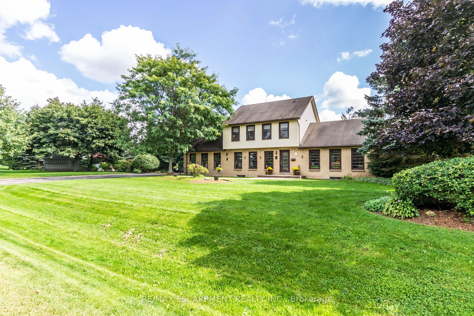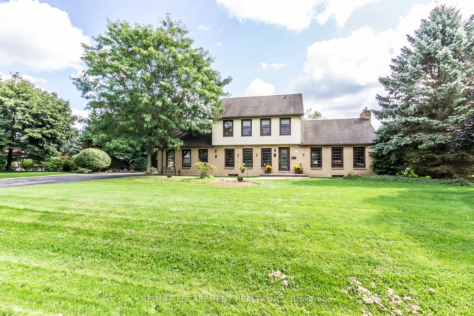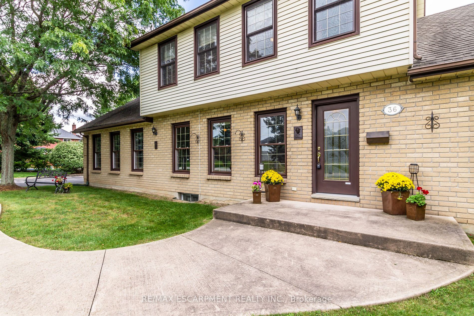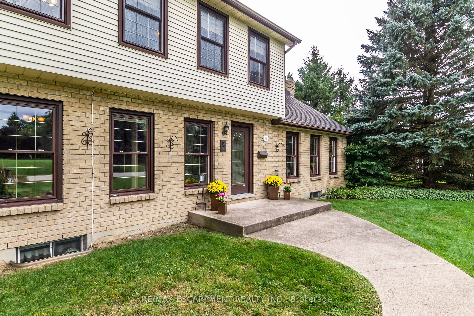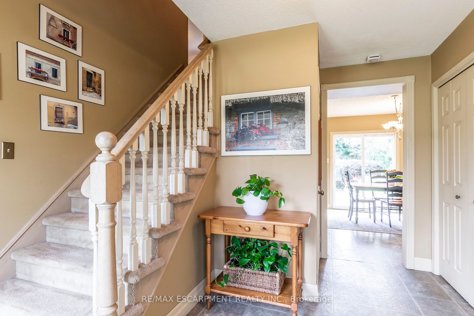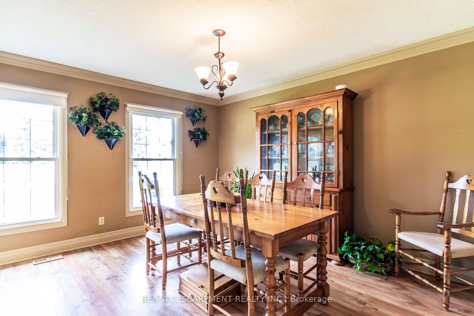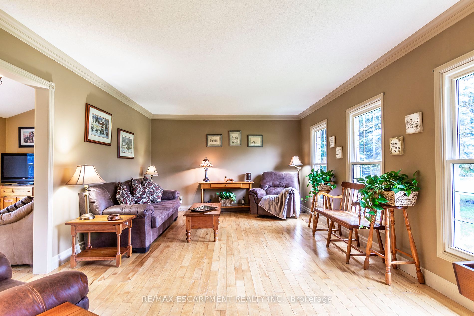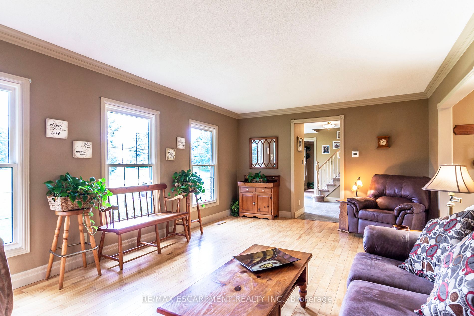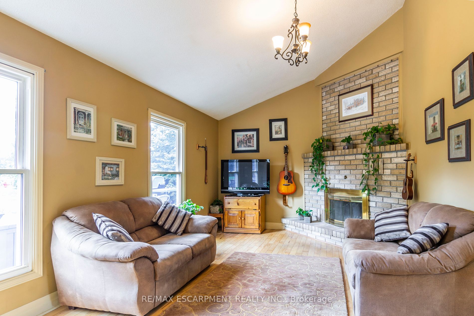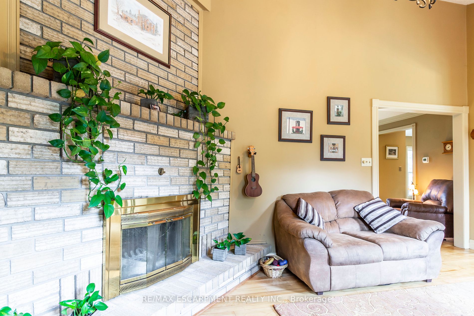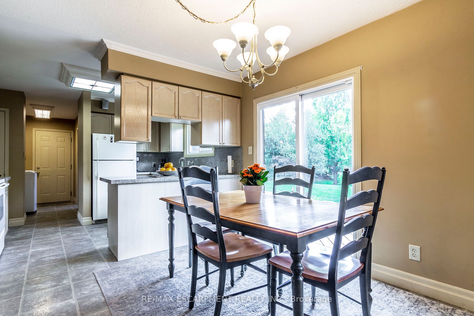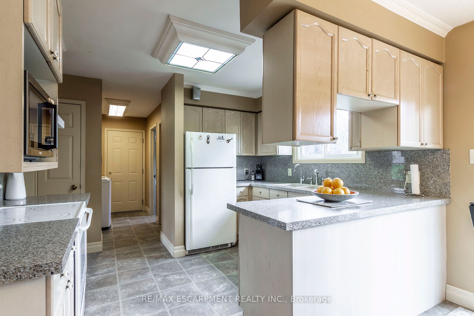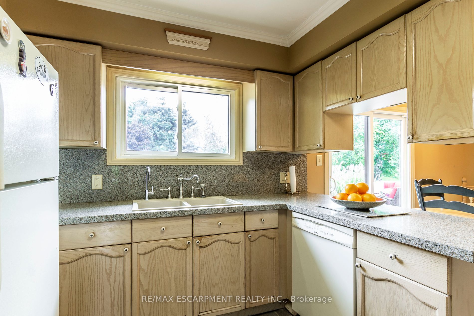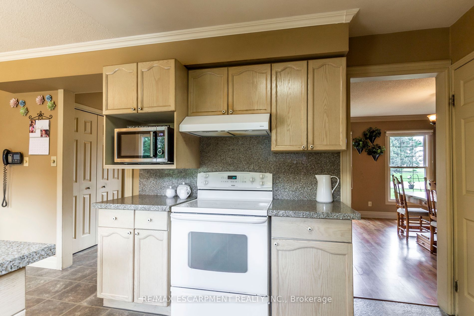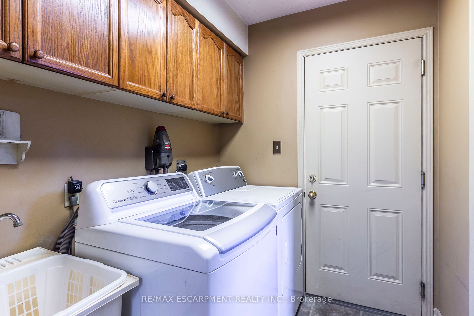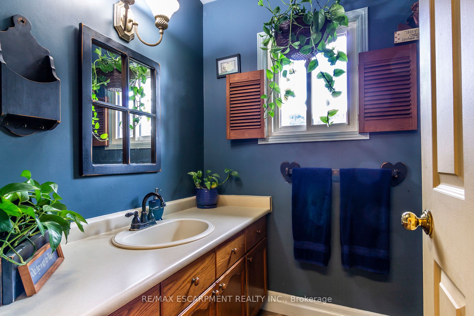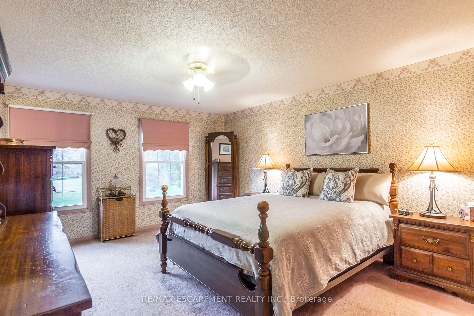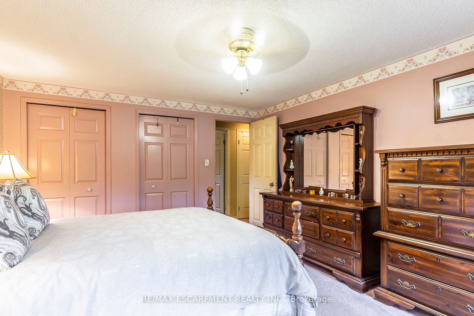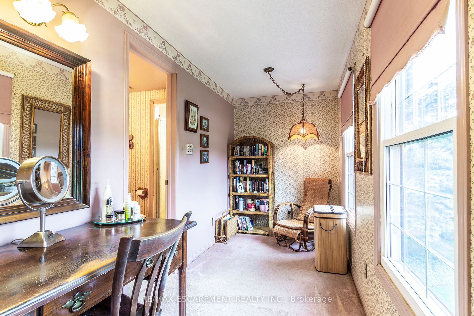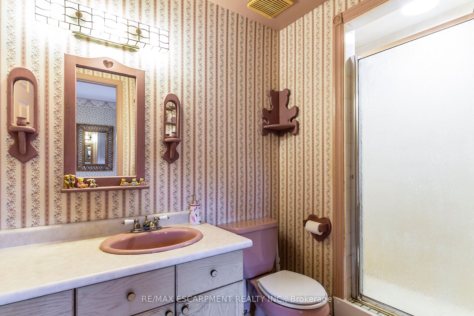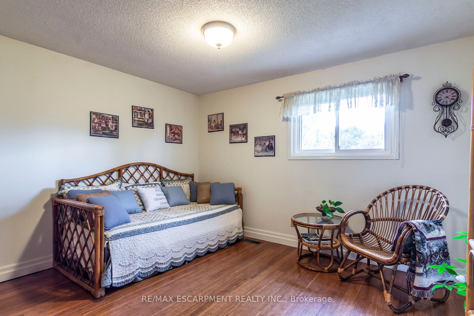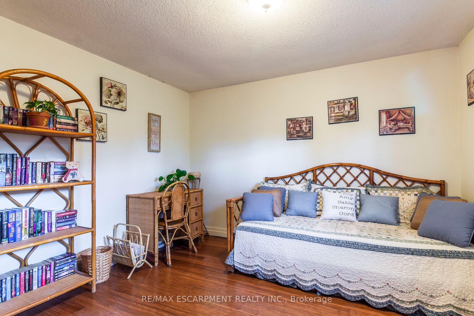$1,299,000
Available - For Sale
Listing ID: X7243496
36 Galaxy Blvd , Hamilton, L8B 0Z7, Ontario
| The original owners of this impressive home have decided that it's time to let a new family make some memories here. Triple wide drive leads to a full double car garage with access to the home. The over 1/2 acre lot features gorgeous , professionally maintained gardens. The rear yard boasts a massive tiered cedar deck. Enter the house into a spacious foyer . A large formal dining room is to your left . This continues into the spacious , eat in kitchen. There is a generous powder room adjacent to the laundry room with garage access. Continue through the kitchen into the cozy family room with vaulted ceiling and fireplace. This level also features a large living room, perfect for entertaining , or enjoying family time. The full second level has three large bedrooms. The primary bedroom has a full ensuite . A full main bath is also on this level. The fully finished basement boasts two additional bedrooms (currently used for storage) , large rec room, full wet bar and artists studio. |
| Price | $1,299,000 |
| Taxes: | $6884.13 |
| Assessment: | $637000 |
| Assessment Year: | 2022 |
| DOM | 10 |
| Occupancy: | Owner |
| Address: | 36 Galaxy Blvd , Hamilton, L8B 0Z7, Ontario |
| Lot Size: | 157.87 x 167.09 (Feet) |
| Acreage: | .50-1.99 |
| Directions/Cross Streets: | Centre Rd To Mercury To Galaxy |
| Rooms: | 12 |
| Bedrooms: | 3 |
| Bedrooms +: | 2 |
| Kitchens: | 1 |
| Family Room: | Y |
| Basement: | Finished, Full |
| Level/Floor | Room | Length(ft) | Width(ft) | Descriptions | |
| Room 1 | Main | Foyer | 13.09 | 12.99 | |
| Room 2 | Main | Dining | 13.09 | 12 | |
| Room 3 | Main | Kitchen | 11.55 | 9.77 | |
| Room 4 | Main | Family | 11.58 | 17.38 | |
| Room 5 | Main | Living | 13.02 | 20.01 | |
| Room 6 | Main | Laundry | 5.77 | 9.12 | |
| Room 7 | 2nd | Br | 11.18 | 12 | |
| Room 8 | 2nd | Br | 10.1 | 10.56 | |
| Room 9 | 2nd | Prim Bdrm | 15.12 | 12.04 | |
| Room 10 | Bsmt | 4th Br | 12.6 | 11.12 | |
| Room 11 | Bsmt | 5th Br | 10.69 | 9.05 | |
| Room 12 | Bsmt | Rec | 13.71 | 17.22 |
| Washroom Type | No. of Pieces | Level |
| Washroom Type 1 | 2 | Main |
| Washroom Type 2 | 3 | 2nd |
| Washroom Type 3 | 4 | 2nd |
| Approximatly Age: | 31-50 |
| Property Type: | Detached |
| Style: | 2-Storey |
| Exterior: | Brick, Vinyl Siding |
| Garage Type: | Attached |
| (Parking/)Drive: | Pvt Double |
| Drive Parking Spaces: | 12 |
| Pool: | None |
| Other Structures: | Garden Shed |
| Approximatly Age: | 31-50 |
| Approximatly Square Footage: | 1500-2000 |
| Property Features: | Park, School, School Bus Route |
| Fireplace/Stove: | Y |
| Heat Source: | Gas |
| Heat Type: | Forced Air |
| Central Air Conditioning: | Central Air |
| Central Vac: | N |
| Laundry Level: | Main |
| Sewers: | Septic |
| Water: | Well |
| Water Supply Types: | Drilled Well |
$
%
Years
This calculator is for demonstration purposes only. Always consult a professional
financial advisor before making personal financial decisions.
| Although the information displayed is believed to be accurate, no warranties or representations are made of any kind. |
| RE/MAX REAL ESTATE CENTRE INC. |
|
|

Malik Ashfaque
Sales Representative
Dir:
416-629-2234
Bus:
905-270-2000
Fax:
905-270-0047
| Virtual Tour | Book Showing | Email a Friend |
Jump To:
At a Glance:
| Type: | Freehold - Detached |
| Area: | Hamilton |
| Municipality: | Hamilton |
| Neighbourhood: | Rural Flamborough |
| Style: | 2-Storey |
| Lot Size: | 157.87 x 167.09(Feet) |
| Approximate Age: | 31-50 |
| Tax: | $6,884.13 |
| Beds: | 3+2 |
| Baths: | 3 |
| Fireplace: | Y |
| Pool: | None |
Locatin Map:
Payment Calculator:
