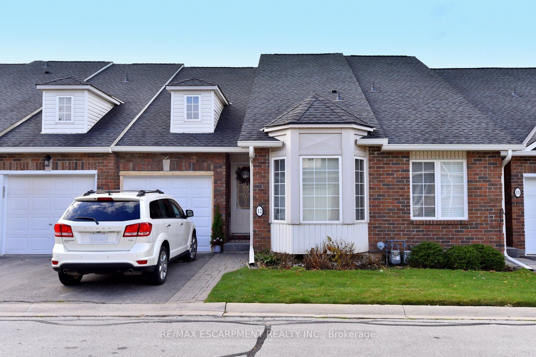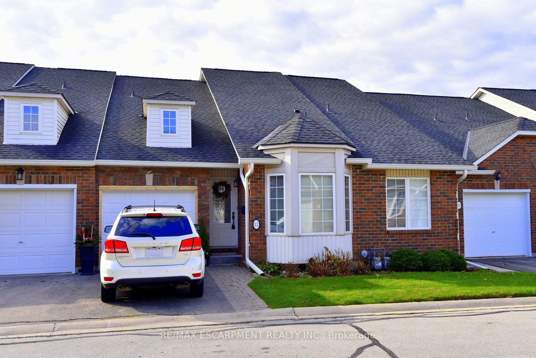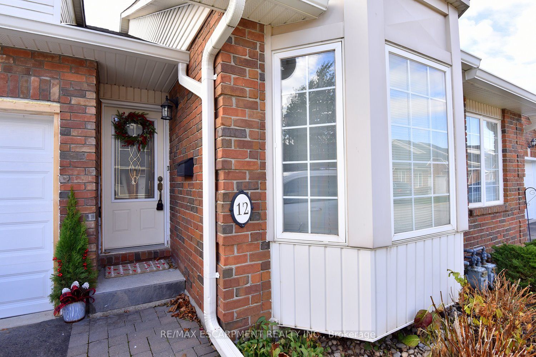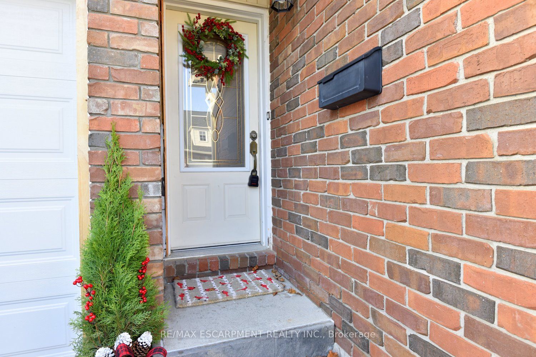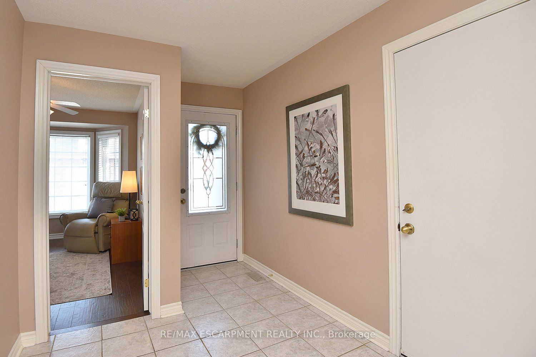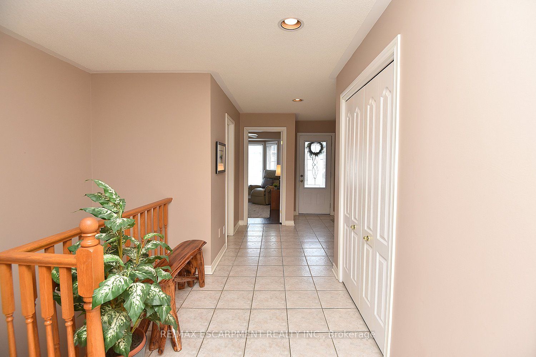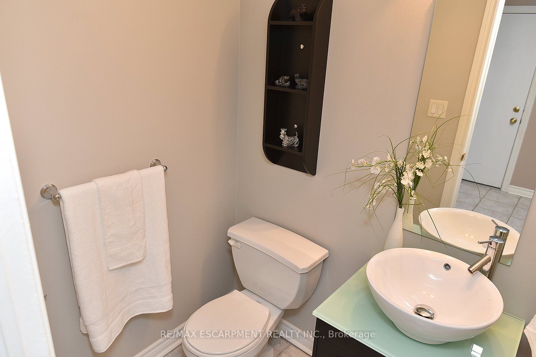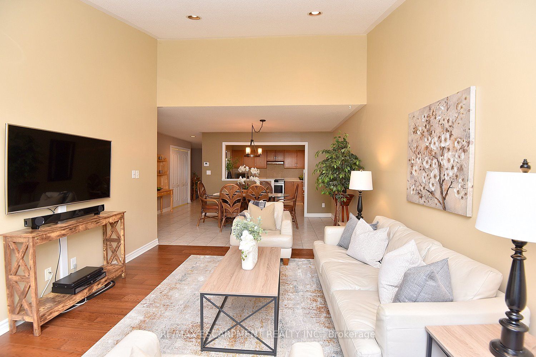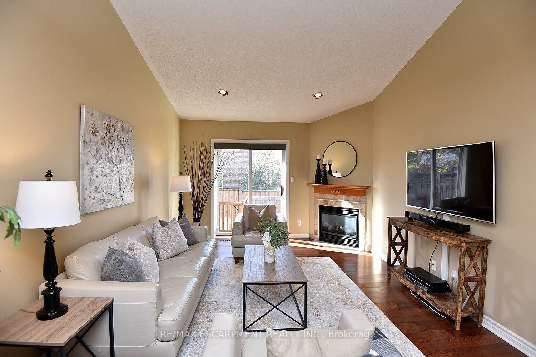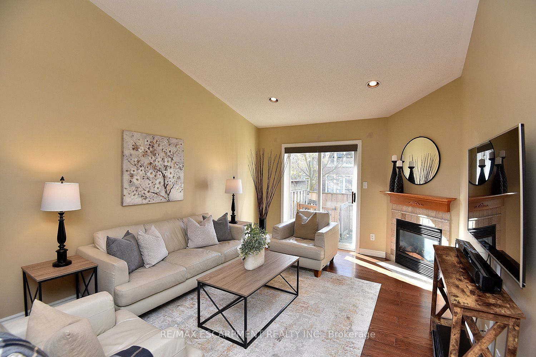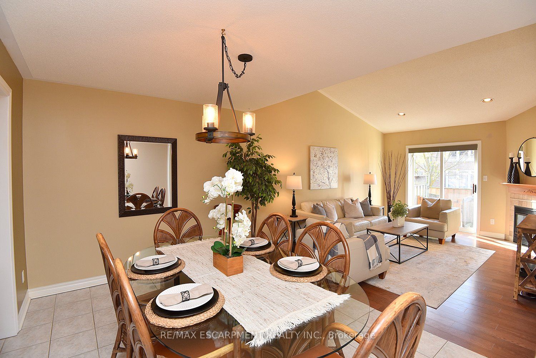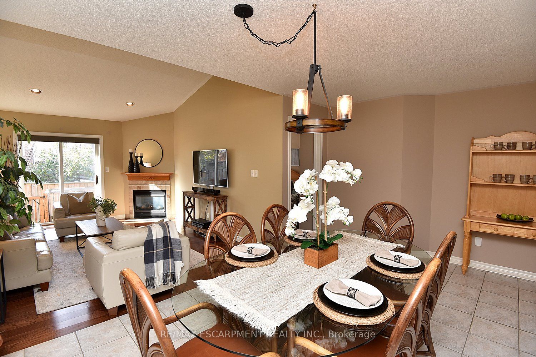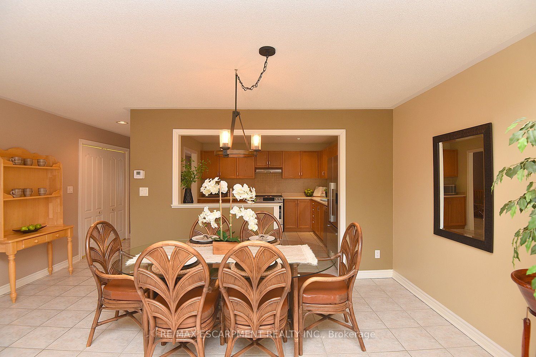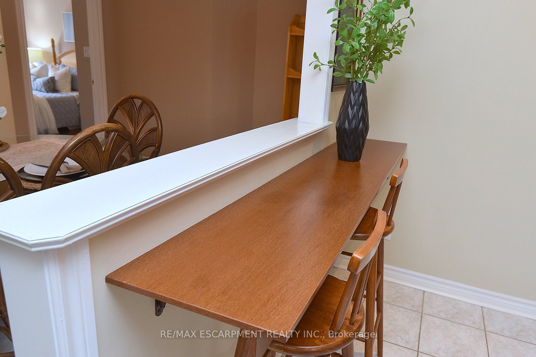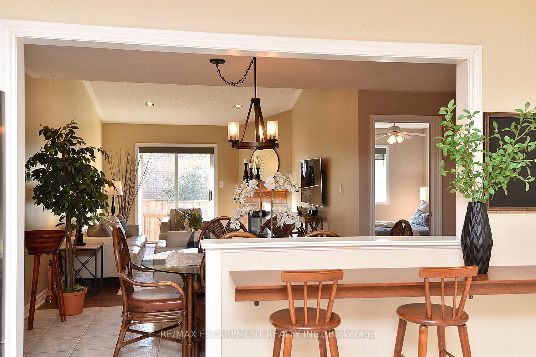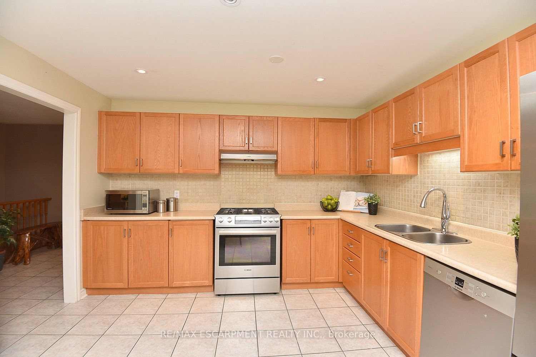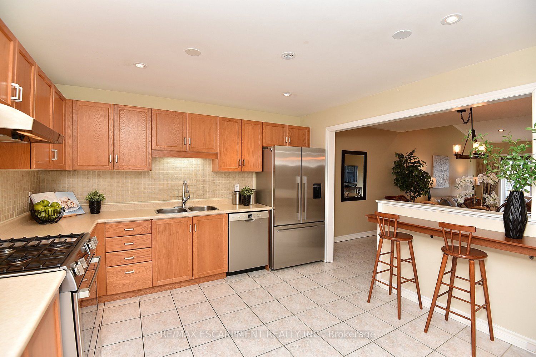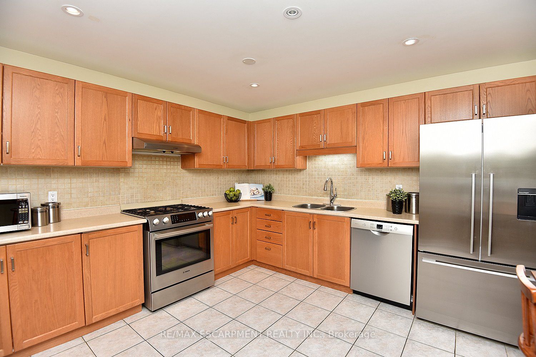$899,900
Available - For Sale
Listing ID: X7309016
222 Fellowes Cres South , Unit 12, Hamilton, L8B 0R1, Ontario
| Comfortable living within Waterdowns' Maple Keys condominium complex. Enjoy Bungalow living amongst likewise townhomes reminiscent of a small quiet community. Enter with easy living in mind, the spacious foyer with inside access to garage flows through to a large eat-in kitchen. The large Living and Dining areas are open to the kitchen, ideal for large family gatherings. The Living room boasts a vaulted ceiling adding to the spaciousness yet maintaining a comfortable cozy feeling with the gas fireplace. Patio doors lead you to your own private terrace. Main floor living allows for easy accessibility to the primary bedroom, walk in closet and ensuite bath. Laundry facilities are also conveniently located on the main level. The partially finished basement incorporates great finished spaces for family and friends to gather, play games, and stay with access to a 3 pc bathroom. Large storage area potentially allows for future finished spaces. |
| Mortgage: Clear |
| Price | $899,900 |
| Taxes: | $3978.74 |
| Assessment: | $342000 |
| Assessment Year: | 2022 |
| Maintenance Fee: | 382.98 |
| Occupancy: | Owner |
| Address: | 222 Fellowes Cres South , Unit 12, Hamilton, L8B 0R1, Ontario |
| Province/State: | Ontario |
| Property Management | Property Management Guild |
| Condo Corporation No | 306 |
| Level | 1 |
| Unit No | 12 |
| Directions/Cross Streets: | Parkside And Boulding |
| Rooms: | 8 |
| Rooms +: | 3 |
| Bedrooms: | 2 |
| Bedrooms +: | |
| Kitchens: | 1 |
| Family Room: | Y |
| Basement: | Part Fin |
| Level/Floor | Room | Length(ft) | Width(ft) | Descriptions | |
| Room 1 | Main | 2nd Br | 12.82 | 10.17 | Bay Window, Hardwood Floor |
| Room 2 | Main | Foyer | 14.07 | 6.59 | |
| Room 3 | Main | Kitchen | 10.5 | 8.17 | |
| Room 4 | Main | Dining | 9.97 | 12.82 | |
| Room 5 | Main | Living | 9.97 | 12.82 | Fireplace |
| Room 6 | Main | Prim Bdrm | 13.74 | 12.46 | W/I Closet |
| Room 7 | Main | Laundry | 4.99 | 4.49 | |
| Room 8 | Bsmt | Den | 11.15 | 9.81 | |
| Room 9 | Bsmt | Games | 22.3 | 19.32 | |
| Room 10 | Bsmt | Bathroom | 7.87 | 4.89 |
| Washroom Type | No. of Pieces | Level |
| Washroom Type 1 | 4 | Main |
| Washroom Type 2 | 2 | Main |
| Washroom Type 3 | 3 | Bsmt |
| Approximatly Age: | 16-30 |
| Property Type: | Condo Townhouse |
| Style: | Bungalow |
| Exterior: | Brick |
| Garage Type: | Attached |
| Garage(/Parking)Space: | 1.00 |
| (Parking/)Drive: | Private |
| Drive Parking Spaces: | 1 |
| Park #1 | |
| Parking Spot: | 1 |
| Parking Type: | Owned |
| Legal Description: | 1 |
| Exposure: | Sw |
| Balcony: | Terr |
| Locker: | Owned |
| Pet Permited: | Restrict |
| Approximatly Age: | 16-30 |
| Approximatly Square Footage: | 1200-1399 |
| Building Amenities: | Bbqs Allowed |
| Property Features: | Cul De Sac |
| Maintenance: | 382.98 |
| Water Included: | Y |
| Common Elements Included: | Y |
| Parking Included: | Y |
| Building Insurance Included: | Y |
| Fireplace/Stove: | Y |
| Heat Source: | Gas |
| Heat Type: | Forced Air |
| Central Air Conditioning: | Central Air |
| Laundry Level: | Main |
| Ensuite Laundry: | Y |
$
%
Years
This calculator is for demonstration purposes only. Always consult a professional
financial advisor before making personal financial decisions.
| Although the information displayed is believed to be accurate, no warranties or representations are made of any kind. |
| RE/MAX REAL ESTATE CENTRE INC. |
|
|

Malik Ashfaque
Sales Representative
Dir:
416-629-2234
Bus:
905-270-2000
Fax:
905-270-0047
| Virtual Tour | Book Showing | Email a Friend |
Jump To:
At a Glance:
| Type: | Condo - Condo Townhouse |
| Area: | Hamilton |
| Municipality: | Hamilton |
| Neighbourhood: | Waterdown |
| Style: | Bungalow |
| Approximate Age: | 16-30 |
| Tax: | $3,978.74 |
| Maintenance Fee: | $382.98 |
| Beds: | 2 |
| Baths: | 3 |
| Garage: | 1 |
| Fireplace: | Y |
Locatin Map:
Payment Calculator:
