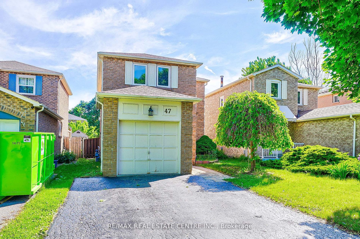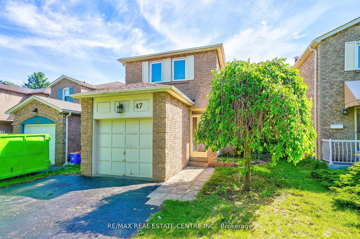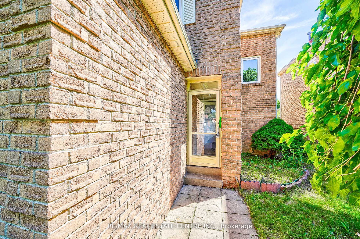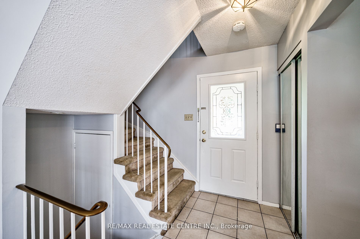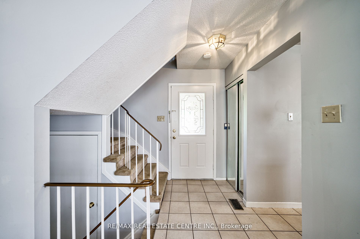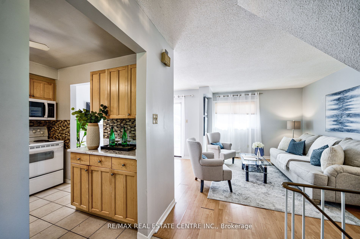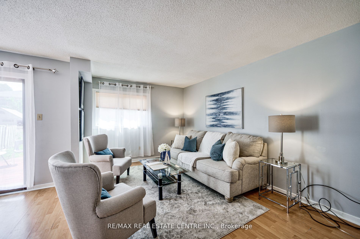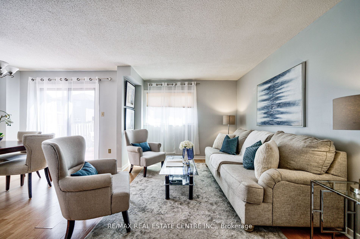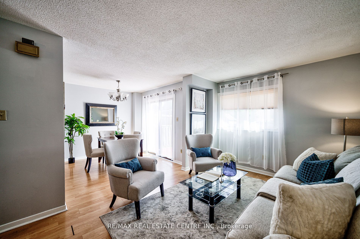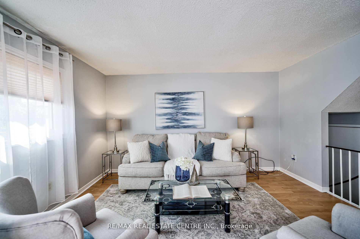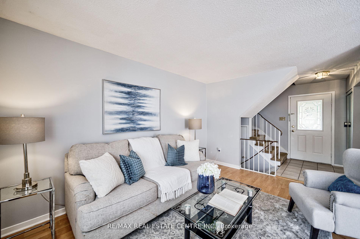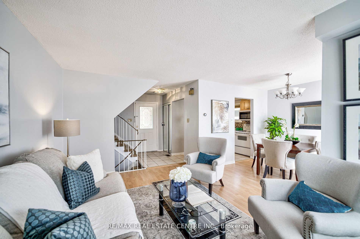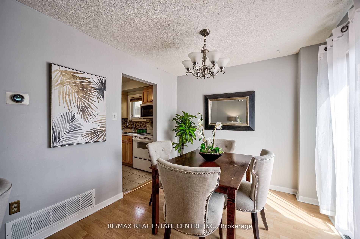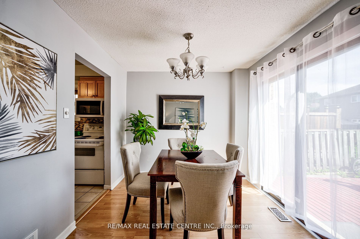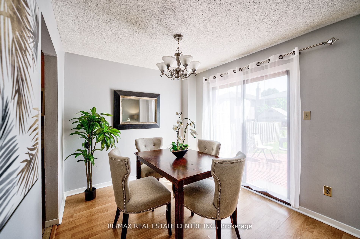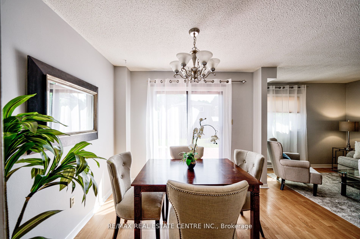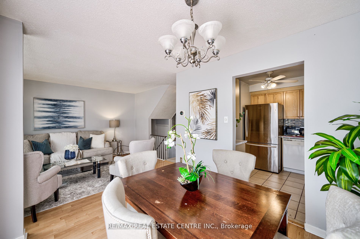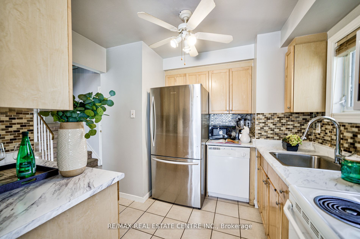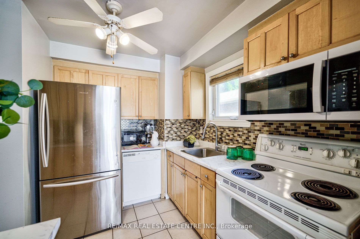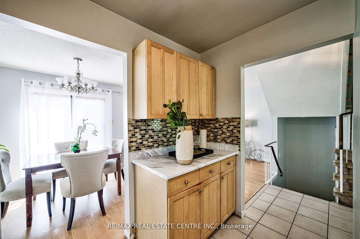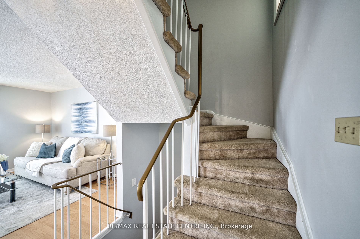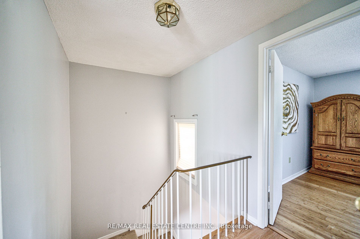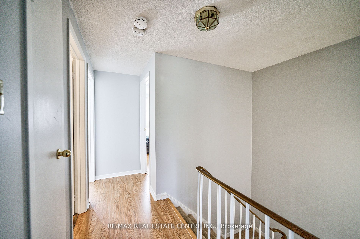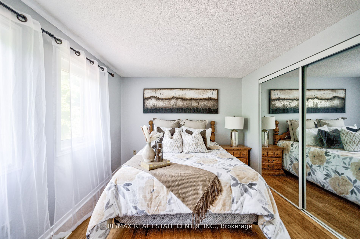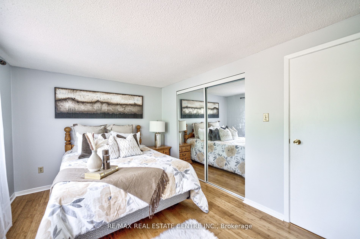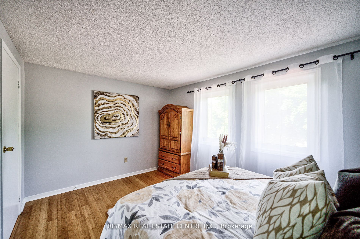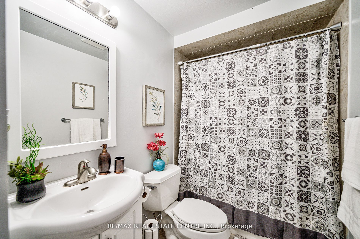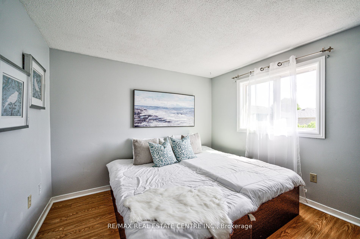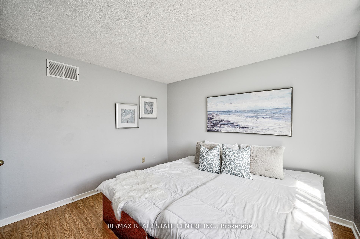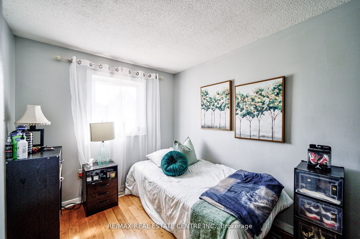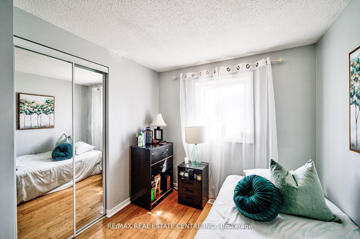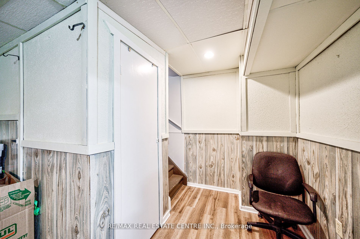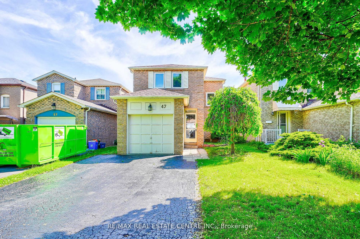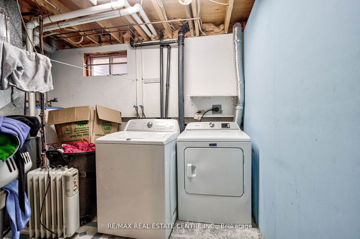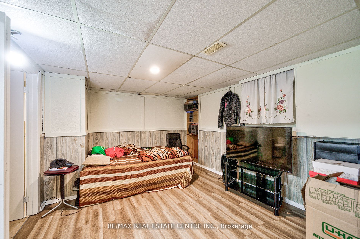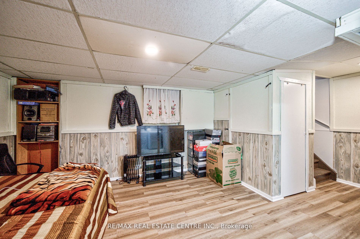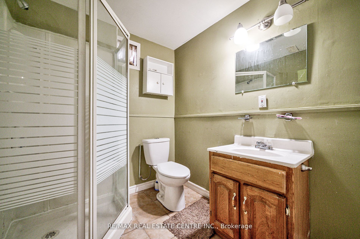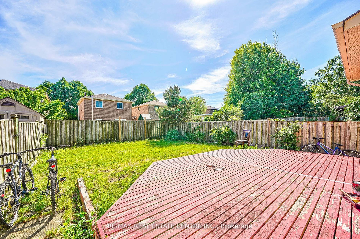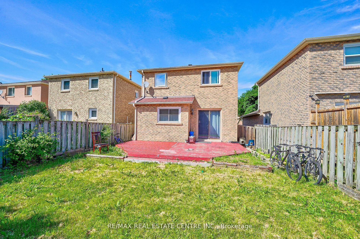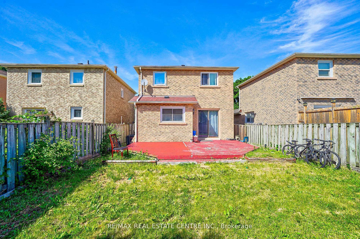Sold
Listing ID: E8472514
47 Chatfield Dr , Ajax, L1T 2K1, Ontario
| Beautiful and well kept 3 Bedroom Detached Home in a high Demand Area of Ajax.This open concept home is close to All Amenities & HWY 401 Freshly Painted in the whole House with Brand New Laminated Floor in the Basement and upper Hallway. Roof 2018, Furnace & A/C 2018 et. Long Driveway with 4 Car parking Space and Much Much more! |
| Listed Price | $769,000 |
| Taxes: | $4075.25 |
| DOM | 51 |
| Occupancy: | Owner |
| Address: | 47 Chatfield Dr , Ajax, L1T 2K1, Ontario |
| Lot Size: | 30.00 x 105.00 (Feet) |
| Directions/Cross Streets: | HWY 2/Westney Rd |
| Rooms: | 7 |
| Rooms +: | 1 |
| Bedrooms: | 3 |
| Bedrooms +: | |
| Kitchens: | 1 |
| Family Room: | N |
| Basement: | Finished |
| Level/Floor | Room | Length(ft) | Width(ft) | Descriptions | |
| Room 1 | Main | Living | 14.07 | 10.33 | Laminate, Open Concept, South View |
| Room 2 | Main | Dining | 9.94 | 9.12 | Laminate, Open Concept, W/O To Deck |
| Room 3 | Main | Kitchen | 9.58 | 8.92 | Ceramic Floor, Backsplash, B/I Dishwasher |
| Room 4 | 2nd | Prim Bdrm | 14.01 | 10.17 | Hardwood Floor, Mirrored Closet |
| Room 5 | 2nd | 2nd Br | 9.35 | 9.45 | Hardwood Floor, Large Closet |
| Room 6 | 2nd | 3rd Br | 11.15 | 8.13 | Laminate, Closet |
| Room 7 | Bsmt | Rec | 13.84 | 11.51 | Laminate, 3 Pc Ensuite |
| Room 8 | Bsmt | Laundry | 13.58 | 11.51 |
| Washroom Type | No. of Pieces | Level |
| Washroom Type 1 | 4 | 2nd |
| Washroom Type 2 | 3 | Bsmt |
| Property Type: | Detached |
| Style: | 2-Storey |
| Exterior: | Brick |
| Garage Type: | Attached |
| (Parking/)Drive: | Private |
| Drive Parking Spaces: | 4 |
| Pool: | None |
| Fireplace/Stove: | N |
| Heat Source: | Gas |
| Heat Type: | Forced Air |
| Central Air Conditioning: | Central Air |
| Sewers: | Sewers |
| Water: | Municipal |
| Although the information displayed is believed to be accurate, no warranties or representations are made of any kind. |
| RE/MAX REAL ESTATE CENTRE INC. |
|
|

Malik Ashfaque
Sales Representative
Dir:
416-629-2234
Bus:
905-270-2000
Fax:
905-270-0047
| Virtual Tour | Email a Friend |
Jump To:
At a Glance:
| Type: | Freehold - Detached |
| Area: | Durham |
| Municipality: | Ajax |
| Neighbourhood: | Central West |
| Style: | 2-Storey |
| Lot Size: | 30.00 x 105.00(Feet) |
| Tax: | $4,075.25 |
| Beds: | 3 |
| Baths: | 2 |
| Fireplace: | N |
| Pool: | None |
Locatin Map:
