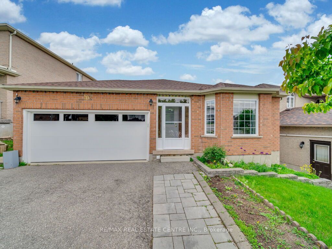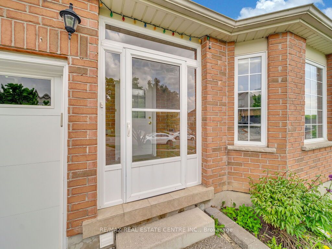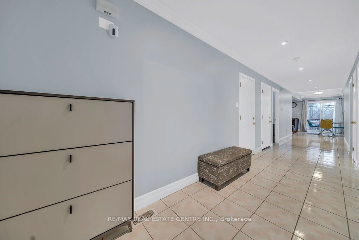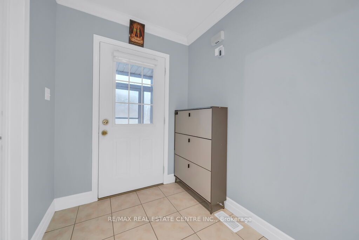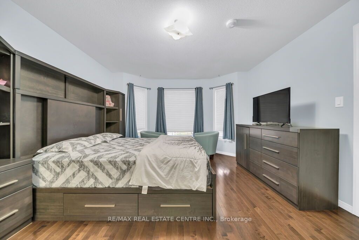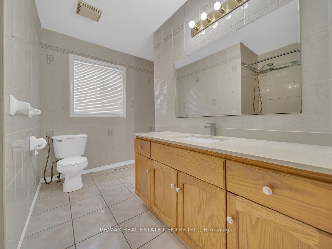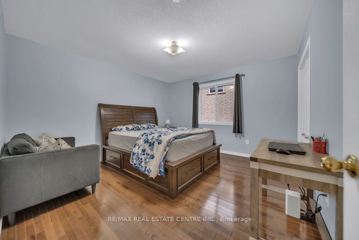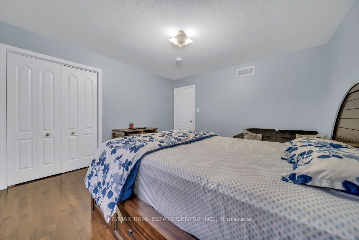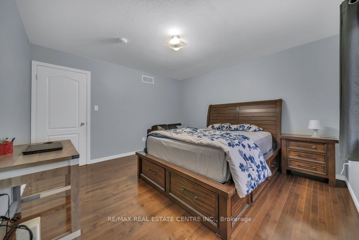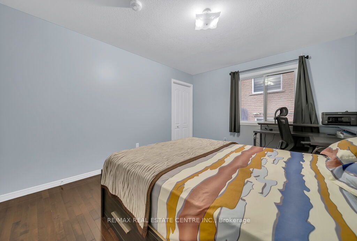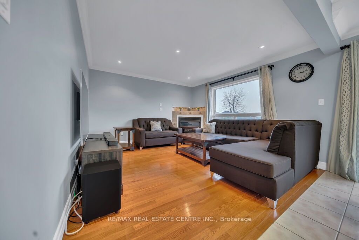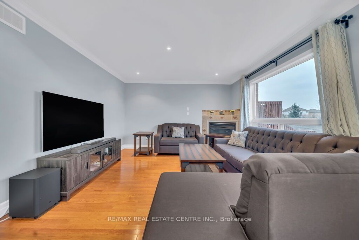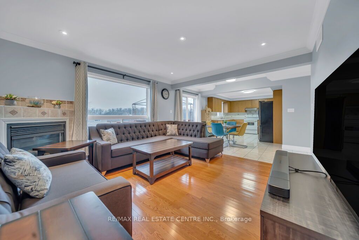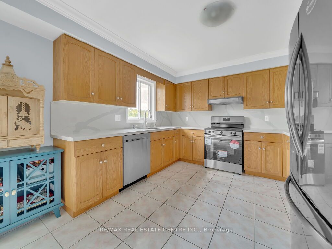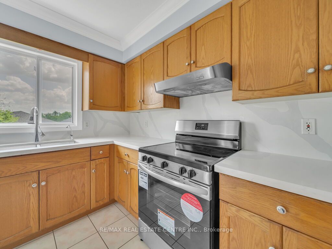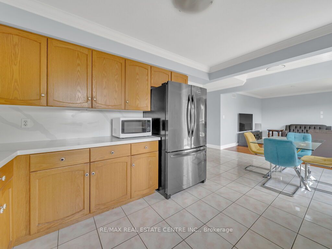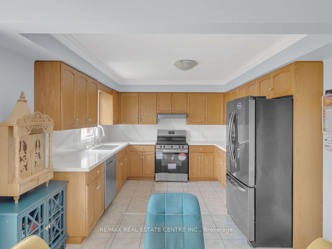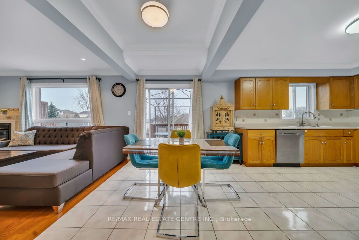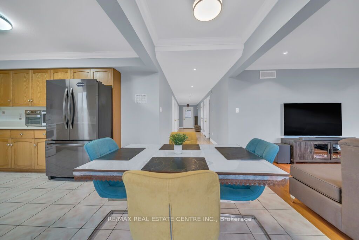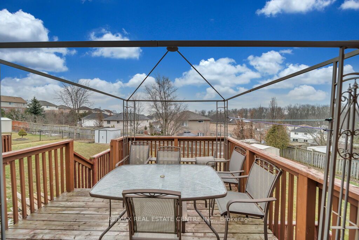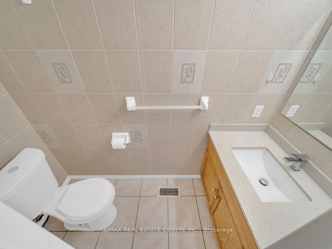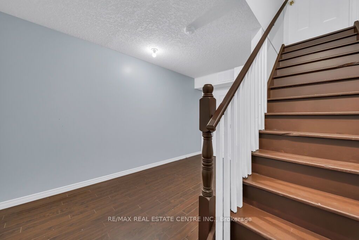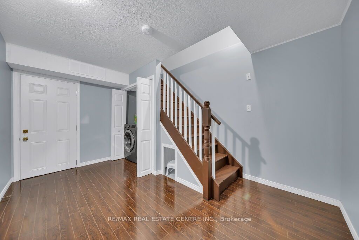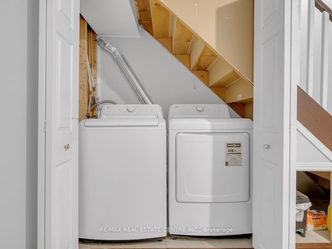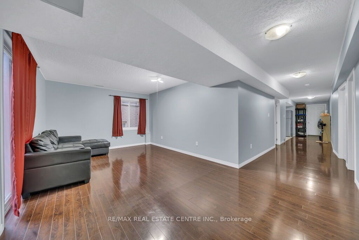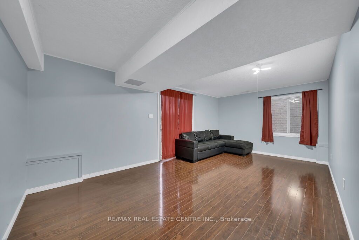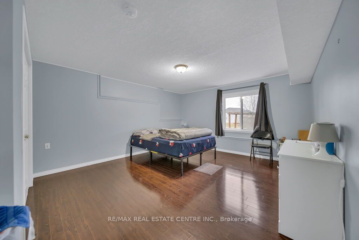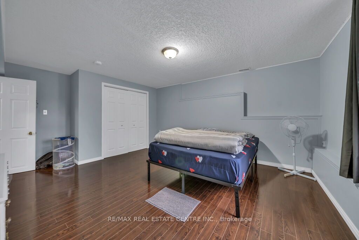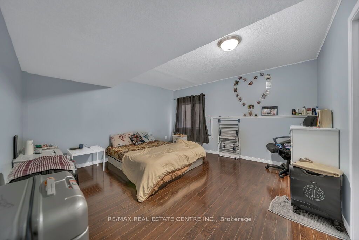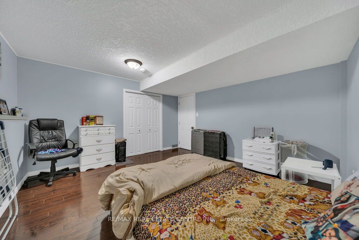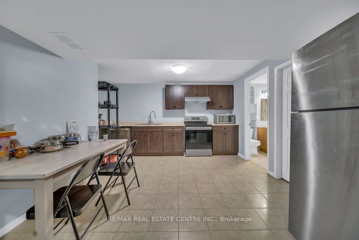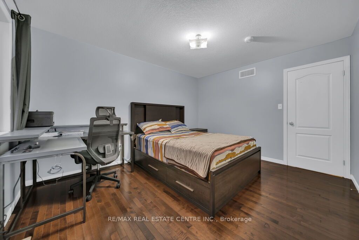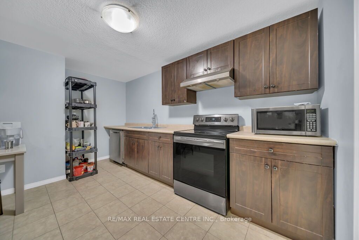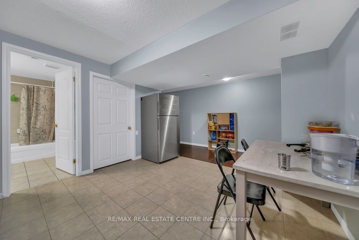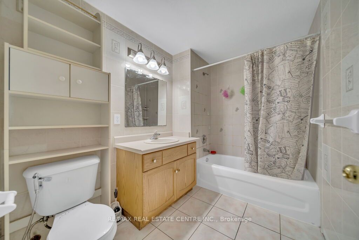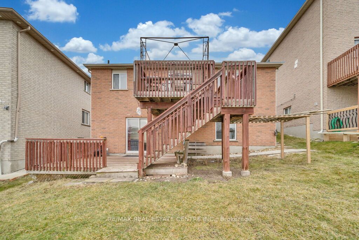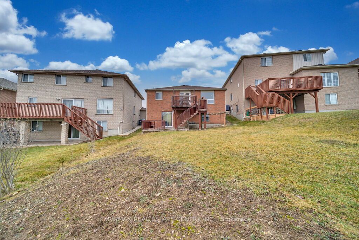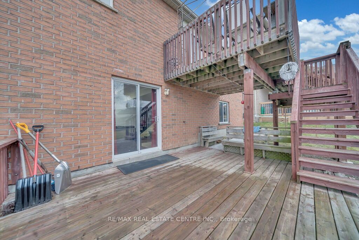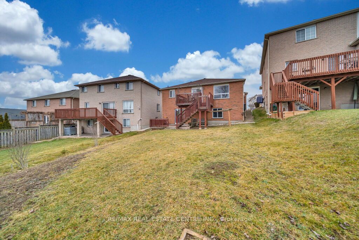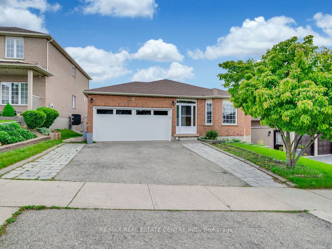$999,000
Available - For Sale
Listing ID: X9255889
102 FLAHERTY Dr , Guelph, N1K 1Y7, Ontario
| Amazing 3-Bedrooms,Double Car Garage Bunglow Situated West End Of Guelph.The Main Floor Features 3-Spacious Bedrooms With Plenty Of Light,A Full Bathroom + half,Living Room And A Large Kitchen With Ample Cupboard And Cabinet.In Dinning,Sliding Doors lead to large deck.The Walk Out Legal Basement appartment Currently Rented for $2500/month,Complete With A 2-Bedrooms,Full Bath+Half, Kitchen/Dinning Area And Living Room.Mins.from Costco,School and recre.centre. |
| Extras: 2-FREEZE, 2-STOVE, 2-DISH WASHER, WASHER/DRYER,ALL ELFS. |
| Price | $999,000 |
| Taxes: | $5715.00 |
| DOM | 7 |
| Occupancy: | Own+Ten |
| Address: | 102 FLAHERTY Dr , Guelph, N1K 1Y7, Ontario |
| Directions/Cross Streets: | ELMIRA RD/SPEEDVALE |
| Rooms: | 5 |
| Rooms +: | 4 |
| Bedrooms: | 3 |
| Bedrooms +: | 2 |
| Kitchens: | 1 |
| Kitchens +: | 0 |
| Family Room: | N |
| Basement: | Fin W/O, Sep Entrance |
| Level/Floor | Room | Length(ft) | Width(ft) | Descriptions | |
| Room 1 | Main | Living | 13.25 | 12.5 | |
| Room 2 | Main | Dining | 10.82 | 9.51 | |
| Room 3 | Main | Kitchen | 10.82 | 10.17 | |
| Room 4 | Main | Prim Bdrm | 14.99 | 12.82 | |
| Room 5 | Main | 2nd Br | 12.82 | 12.4 | |
| Room 6 | Main | 3rd Br | 13.32 | 10.92 | |
| Room 7 | Bsmt | Br | 10.17 | 12.07 |
| Washroom Type | No. of Pieces | Level |
| Washroom Type 1 | 4 | Main |
| Washroom Type 2 | 2 | Bsmt |
| Washroom Type 3 | 4 | Bsmt |
| Washroom Type 4 | 2 | Main |
| Property Type: | Detached |
| Style: | Bungalow |
| Exterior: | Brick |
| Garage Type: | Attached |
| (Parking/)Drive: | Pvt Double |
| Drive Parking Spaces: | 2 |
| Pool: | None |
| Fireplace/Stove: | Y |
| Heat Source: | Gas |
| Heat Type: | Forced Air |
| Central Air Conditioning: | Central Air |
| Sewers: | Sewers |
| Water: | Municipal |
$
%
Years
This calculator is for demonstration purposes only. Always consult a professional
financial advisor before making personal financial decisions.
| Although the information displayed is believed to be accurate, no warranties or representations are made of any kind. |
| RE/MAX REAL ESTATE CENTRE INC. |
|
|

Malik Ashfaque
Sales Representative
Dir:
416-629-2234
Bus:
905-270-2000
Fax:
905-270-0047
| Virtual Tour | Book Showing | Email a Friend |
Jump To:
At a Glance:
| Type: | Freehold - Detached |
| Area: | Wellington |
| Municipality: | Guelph |
| Neighbourhood: | West Willow Woods |
| Style: | Bungalow |
| Tax: | $5,715 |
| Beds: | 3+2 |
| Baths: | 4 |
| Fireplace: | Y |
| Pool: | None |
Locatin Map:
Payment Calculator:
