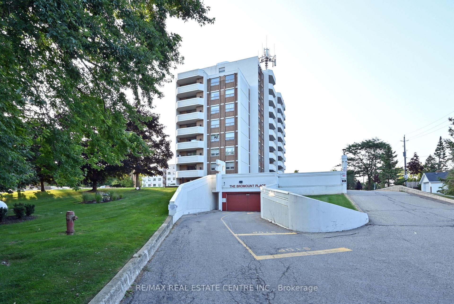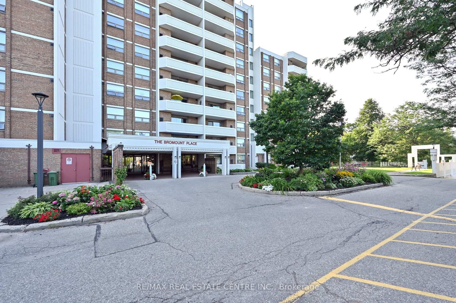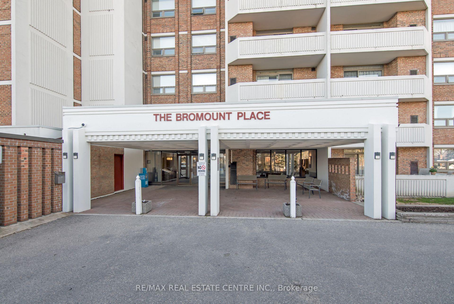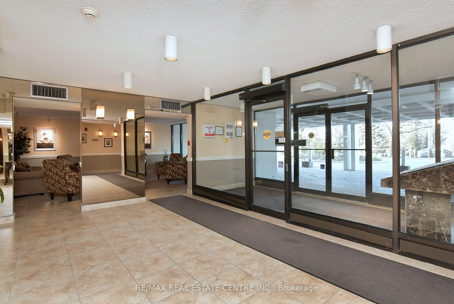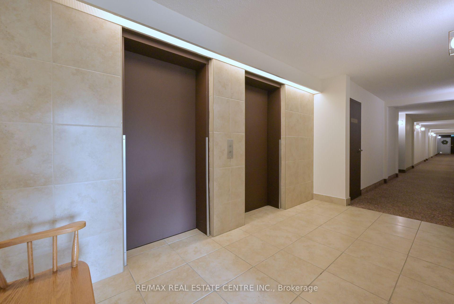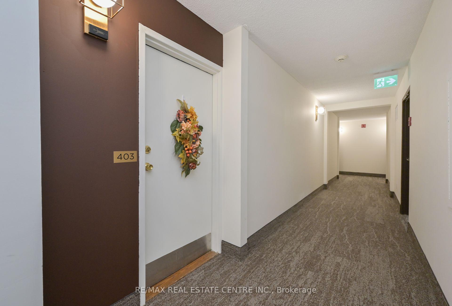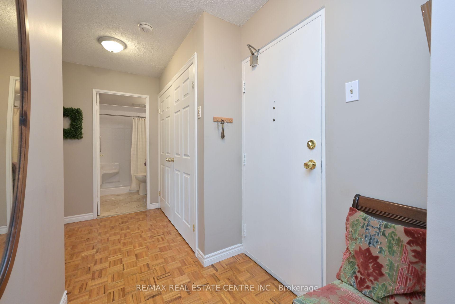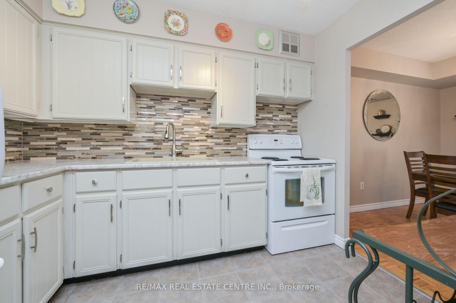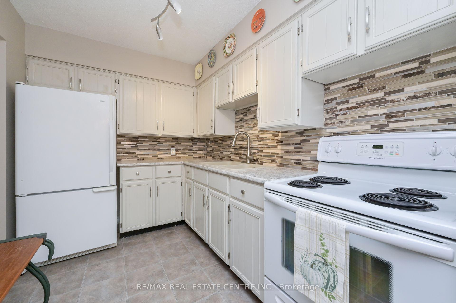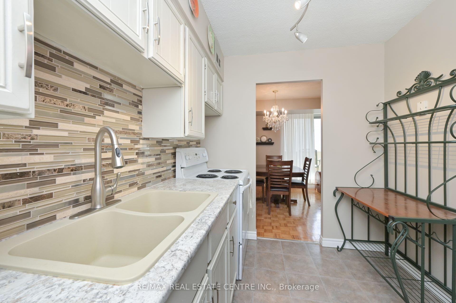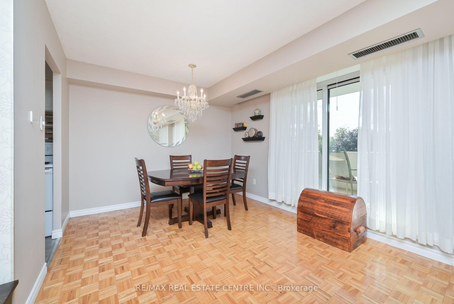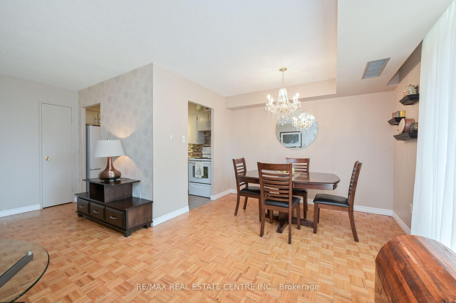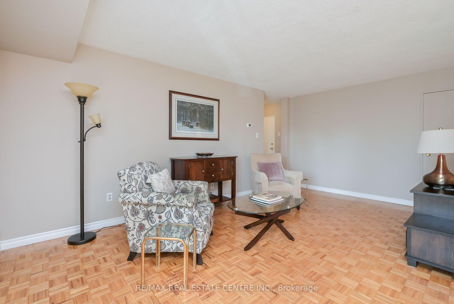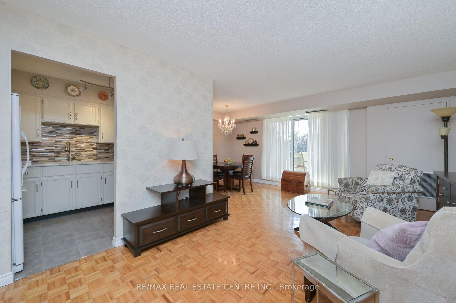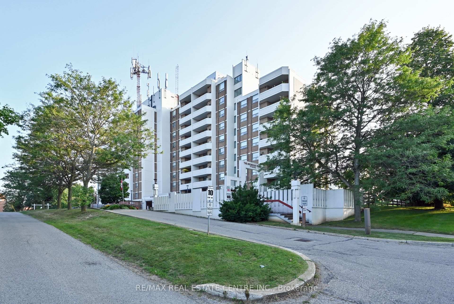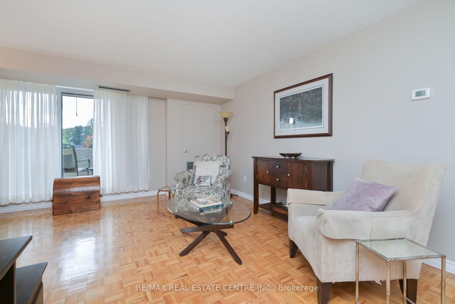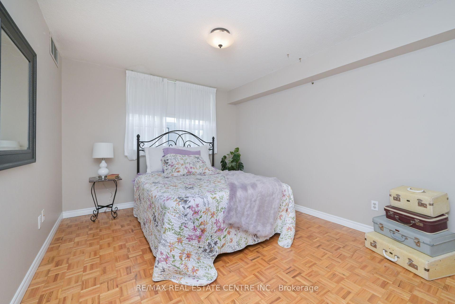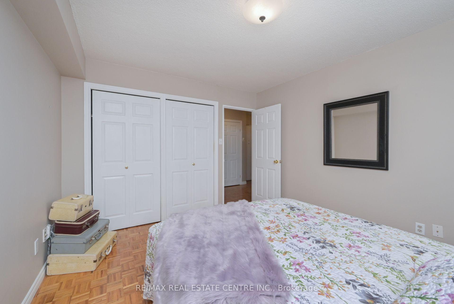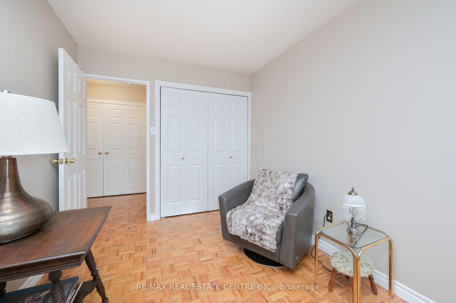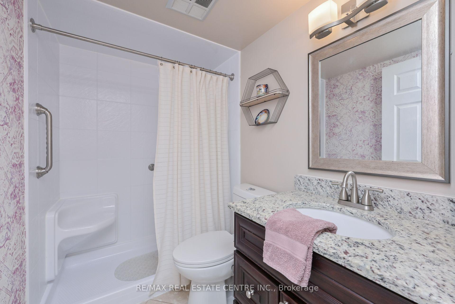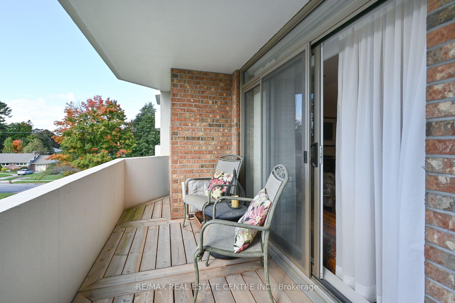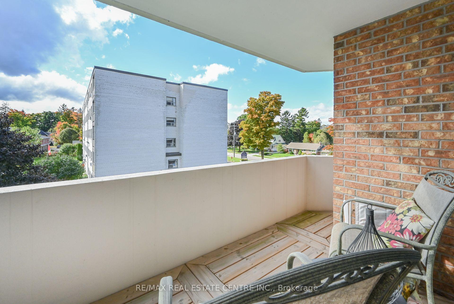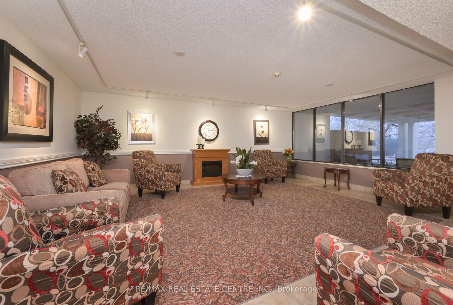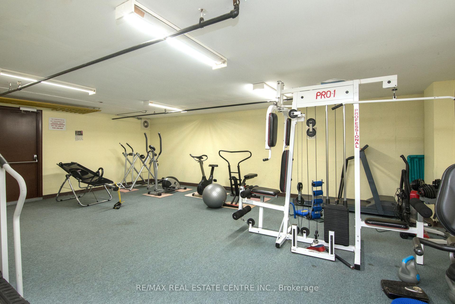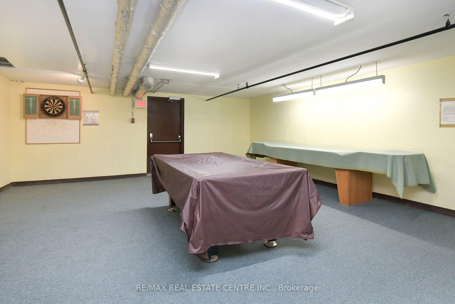$519,900
Available - For Sale
Listing ID: W9392352
8 Fead St , Unit 403, Orangeville, L9W 3X4, Ontario
| Lovely 2 bdrm suite in the exclusive Bromount. Close to all amenities Orangeville has to offer (fine dining, shopping, trails, hospital, medical centers, theatre) and more. Building features gorgeous front reception room and lobby, security entry, underground parking, laundry facilities, meeting/party room, exercise room, post office room and recycle area. Plenty of guest parking available. This suite is upgraded and shows 10+. Upgraded bath with easy shower access and marble floors, upgraded counters, backsplash and flooring in kitchen, upgraded doors throughout. Decking on terrace for easy access and no step down. Extremely well maintained and ready for its new owner and a comfortable and secure lifestyle. |
| Price | $519,900 |
| Taxes: | $3107.98 |
| Maintenance Fee: | 539.14 |
| Occupancy: | Vacant |
| Address: | 8 Fead St , Unit 403, Orangeville, L9W 3X4, Ontario |
| Province/State: | Ontario |
| Property Management | Jasper Fayer Property Management |
| Condo Corporation No | DCP |
| Level | 4 |
| Unit No | 3 |
| Locker No | 38 |
| Directions/Cross Streets: | First and Fead |
| Rooms: | 5 |
| Bedrooms: | 2 |
| Bedrooms +: | |
| Kitchens: | 1 |
| Family Room: | N |
| Basement: | None |
| Level/Floor | Room | Length(ft) | Width(ft) | Descriptions | |
| Room 1 | Main | Kitchen | 10.96 | 7.51 | Backsplash, Moulded Sink |
| Room 2 | Main | Living | 10.59 | 20.8 | Hardwood Floor, Formal Rm, O/Looks Dining |
| Room 3 | Main | Dining | 10.4 | 7.81 | W/O To Balcony, Combined W/Living |
| Room 4 | Main | Br | 14.89 | 8.5 | Closet, Hardwood Floor, Window |
| Room 5 | Main | Br | 14.89 | 8.5 | Hardwood Floor, Window, Closet |
| Room 6 | Main | Other | 18.01 | 5.97 | W/O To Balcony |
| Washroom Type | No. of Pieces | Level |
| Washroom Type 1 | 4 |
| Property Type: | Condo Apt |
| Style: | Apartment |
| Exterior: | Brick |
| Garage Type: | Underground |
| Garage(/Parking)Space: | 1.00 |
| (Parking/)Drive: | Private |
| Drive Parking Spaces: | 0 |
| Park #1 | |
| Parking Spot: | P57 |
| Parking Type: | Owned |
| Exposure: | W |
| Balcony: | Open |
| Locker: | Exclusive |
| Pet Permited: | Restrict |
| Retirement Home: | N |
| Approximatly Square Footage: | 600-699 |
| Building Amenities: | Exercise Room, Party/Meeting Room, Recreation Room, Visitor Parking |
| Property Features: | Hospital, Place Of Worship, Public Transit, Rec Centre, School, School Bus Route |
| Maintenance: | 539.14 |
| Water Included: | Y |
| Cabel TV Included: | Y |
| Common Elements Included: | Y |
| Parking Included: | Y |
| Condo Tax Included: | Y |
| Building Insurance Included: | Y |
| Fireplace/Stove: | N |
| Heat Source: | Gas |
| Heat Type: | Forced Air |
| Central Air Conditioning: | Central Air |
| Central Vac: | N |
| Laundry Level: | Lower |
| Elevator Lift: | Y |
$
%
Years
This calculator is for demonstration purposes only. Always consult a professional
financial advisor before making personal financial decisions.
| Although the information displayed is believed to be accurate, no warranties or representations are made of any kind. |
| RE/MAX REAL ESTATE CENTRE INC. |
|
|

Malik Ashfaque
Sales Representative
Dir:
416-629-2234
Bus:
905-270-2000
Fax:
905-270-0047
| Virtual Tour | Book Showing | Email a Friend |
Jump To:
At a Glance:
| Type: | Condo - Condo Apt |
| Area: | Dufferin |
| Municipality: | Orangeville |
| Neighbourhood: | Orangeville |
| Style: | Apartment |
| Tax: | $3,107.98 |
| Maintenance Fee: | $539.14 |
| Beds: | 2 |
| Baths: | 1 |
| Garage: | 1 |
| Fireplace: | N |
Locatin Map:
Payment Calculator:
